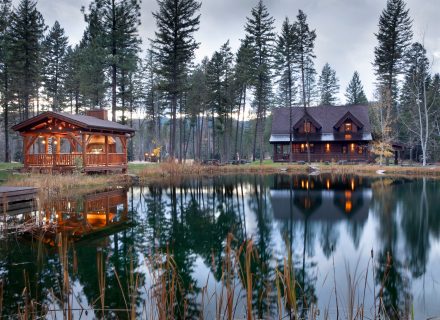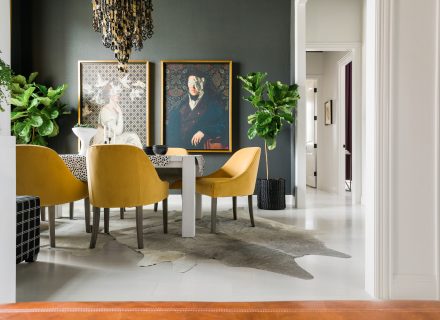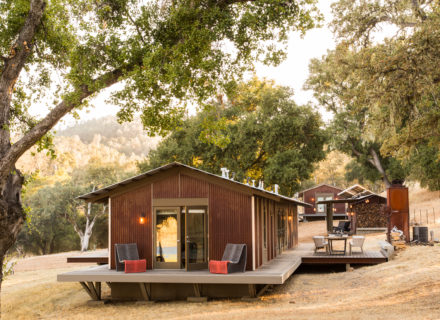With fresh exteriors, unique tile work, and a custom staircase, architect Tim Brown wakes up a sleepy old house in Austin, Texas.
Ranch-style might be my favorite architectural style. On middle-class neighborhood streets, the widened plots, low profiles, and lengthy rooflines of ranch-style homes harken to a simpler time. Informal and casual, many of these houses were constructed in the 1970s with basic interior floorplans—although, as you have probably seen, some did flaunt a few eccentricities. Still, the idea of “ranch-style” homes in urban areas spawned from a craving for space and wanting to feel like you actually had some.
The widened plots, low profiles, and lengthy rooflines of ranch-style homes harken to a simpler time.
That’s why we love hearing about city remodels that don’t tear down ranch-styles homes, but freshen ’em up. In Austin, where mid-century modern blends effortlessly with ranch-style, we found one such renovation that embraced the beloved architectural style. Although this home does have two stories, it checked off too many other classic ranch-style prerequisites (sliding glass patio doors, vaulted ceilings, large glass windows, mixed exterior materials) for us not to appreciate it.
Take a peek at our before and after comparisons of Canyon Wood, a contemporary ranch-style home that the team at Tim Brown Architecture revived while still respecting its architectural foundation.
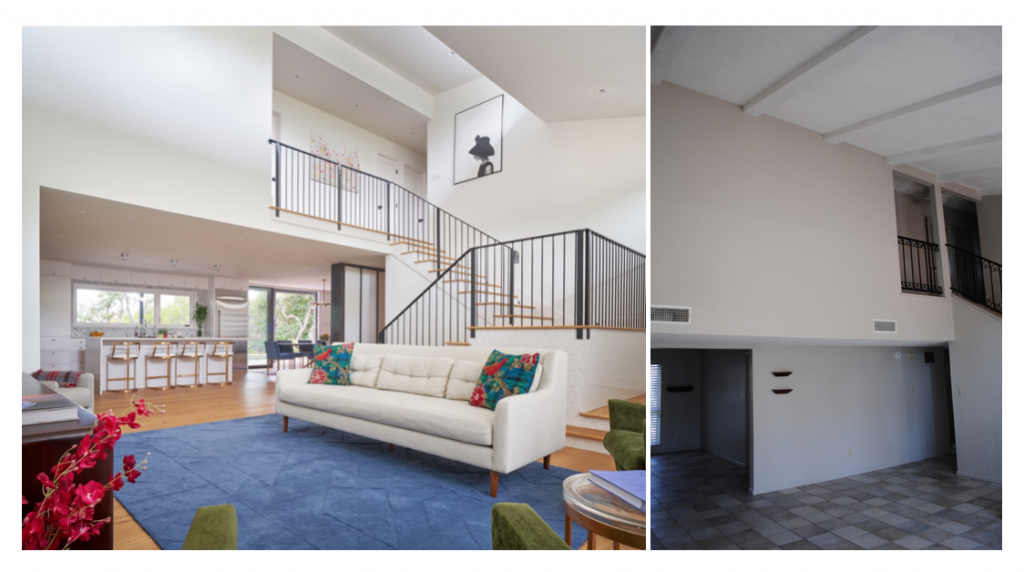
Vaulted ceilings and an open floor plan allows natural light to brighten the interiors.

Sleek iron rails, light wood flooring, and geometric Ann Saks tiles modernize the custom staircase.
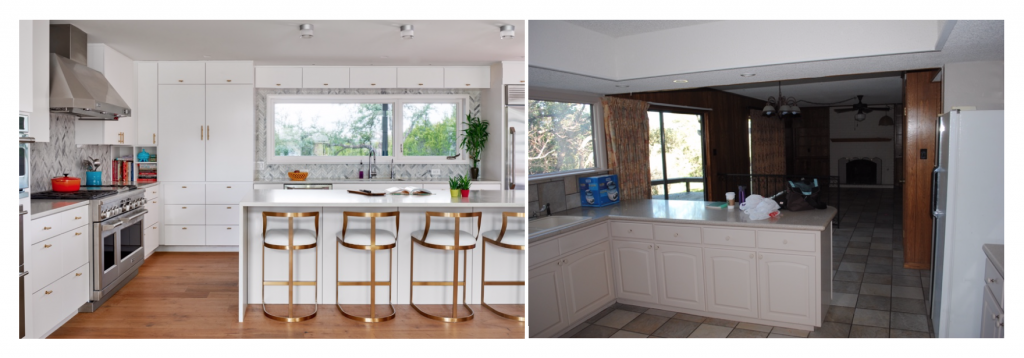
Exquisite gold fixtures paired with a speckled chevron backsplash transform a once dingy kitchen.
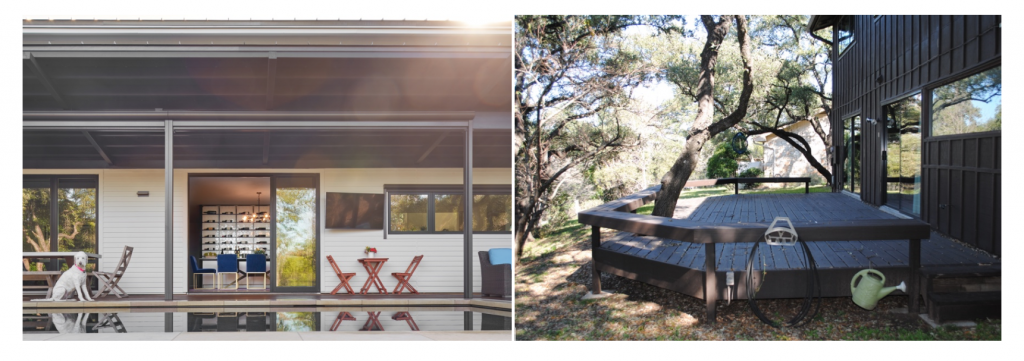
Thanks to a breezy new patio configuration, the outside extends effortlessly from within.
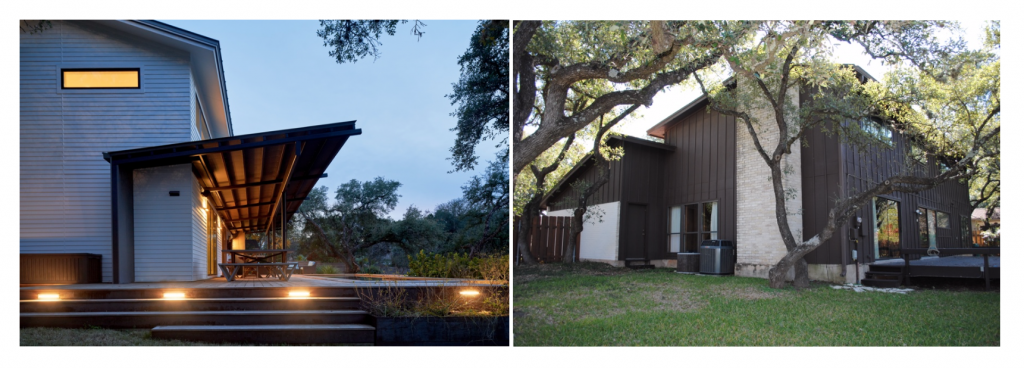
A brand new deck, custom pool, and outstretched awning complete the patio renovation.
Click the slideshow to see more “after” images of Canyon Wood.
Photography: Leonid Furmansky/Courtesy Tim Brown Architecture




























