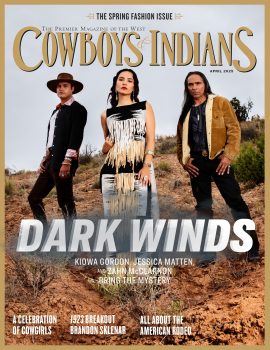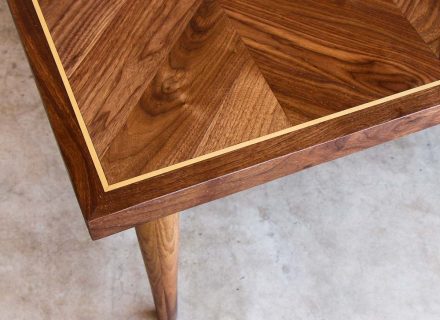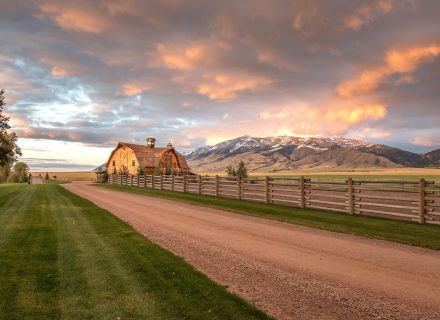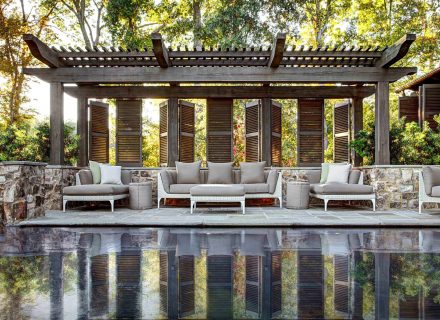Take advantage of the great outdoors with architectural advice from these experts.
Blades of grass are meant to be felt beneath one’s bare feet, right? Like the sky above us or the wind blowing through our hair, the great wide open is a wonder for us to experience. We discovered a couple of dwellings that invite this natural splendor inside using a little man-made ingenuity. Curious on how the craftsmen involved balanced such contrasting elements, we asked how they blended habitat with household.
The Creamery | Jackson Hole, Wyoming
Designer: Owner
Architect: JLF Architects
Builder: Big-D Signature Construction
Click on the image above to view the slideshow.
“To incorporate the outdoors, we like to pull a building apart and then re-link the components with transparent connectors, which not only brings the exterior into the building but also gives you a view of the exterior of the room you are about to walk into.
You have a truer sense of the building’s place in the landscape.
The glass connector at The Creamery not only brings the outside in, but via the glass roof, it gives one a full vertical view of the reconstructed antique building.” — Paul Bertelli, Design Principal, JLF Architects
Get the Look
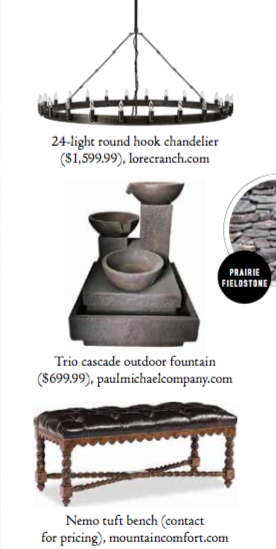
Hook chandelier | Outdoor fountain | Tuft bench
Table Rock Ranch | Routt County, Colorado
Designer: Peabody’s Interiors
Landscape Designers: Curtis & Windham Architects, Rocky Mountain Environmental Construction
Architect: Curtis & Windham Architects
Builder: Shaeffer Hyde Construction
Click on the image above to view the slideshow.
“Table Rock Ranch is a special place, and I would like to think part of that is due to the respectful way we intervened on such a beautiful property. The site is typically what drives any of our architecture or landscape architecture, and in the case of Table Rock Ranch, we chose not to look at the site as lacking in development, but rather its valley, river mountains, and vegetation as already fully developed.
We inserted our efforts in such a way that it took nothing away from the natural development.
The landscape materials were those of the surrounding nature and were placed in ways to allow the buildings to feel like they were inserted among existing conditions.” —Bill Curtis, Partner, Curtis & Windham Architects
Get the Look
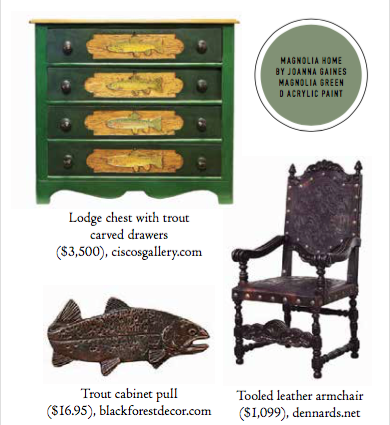
Lodge chest | Cabinet pull | Leather armchair
PHOTOGRAPHY: (The Creamery) Audrey Hall, (Table Rock Ranch) Paul Hester Photography
























