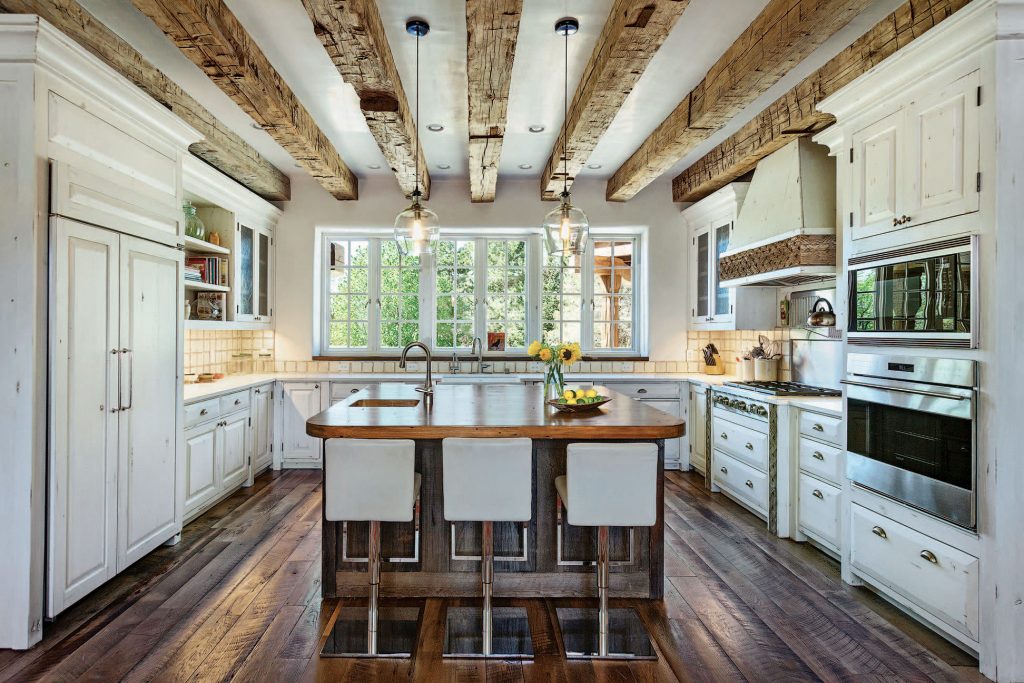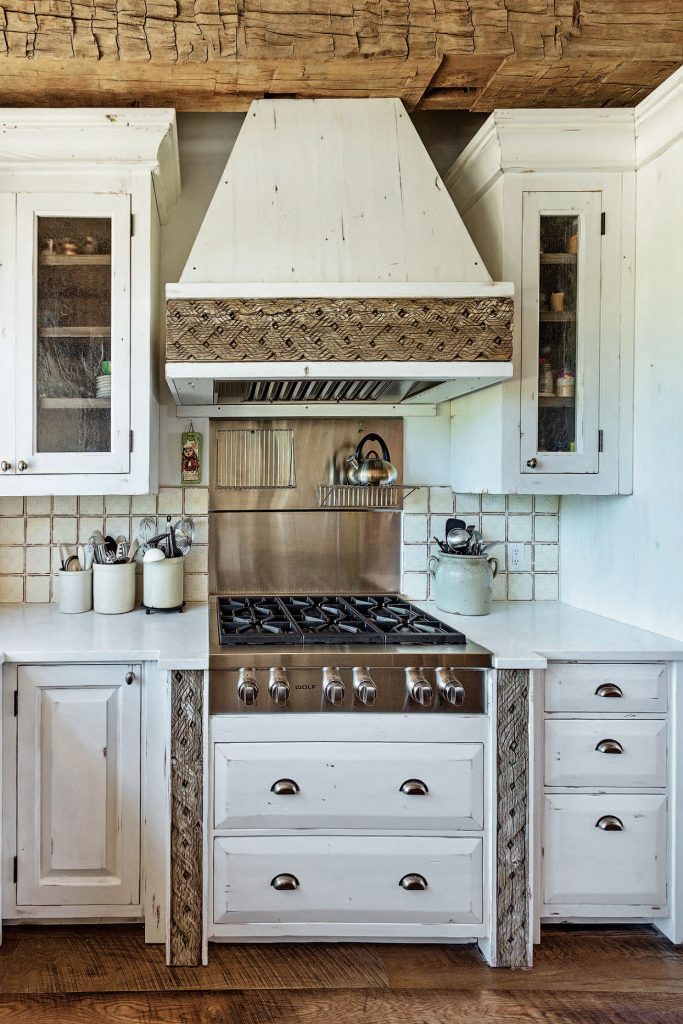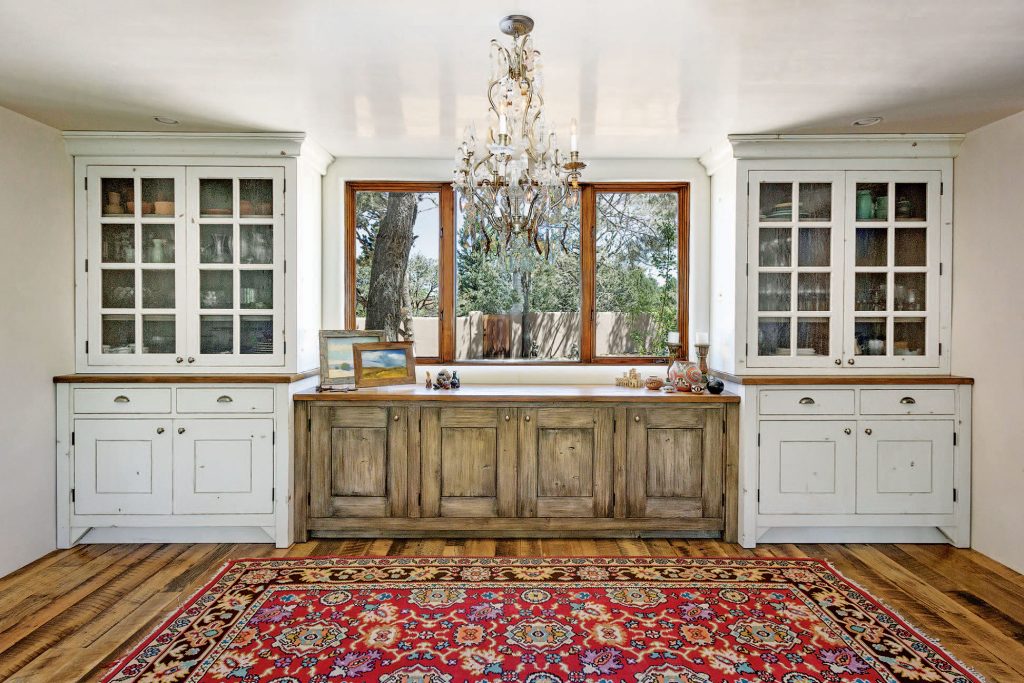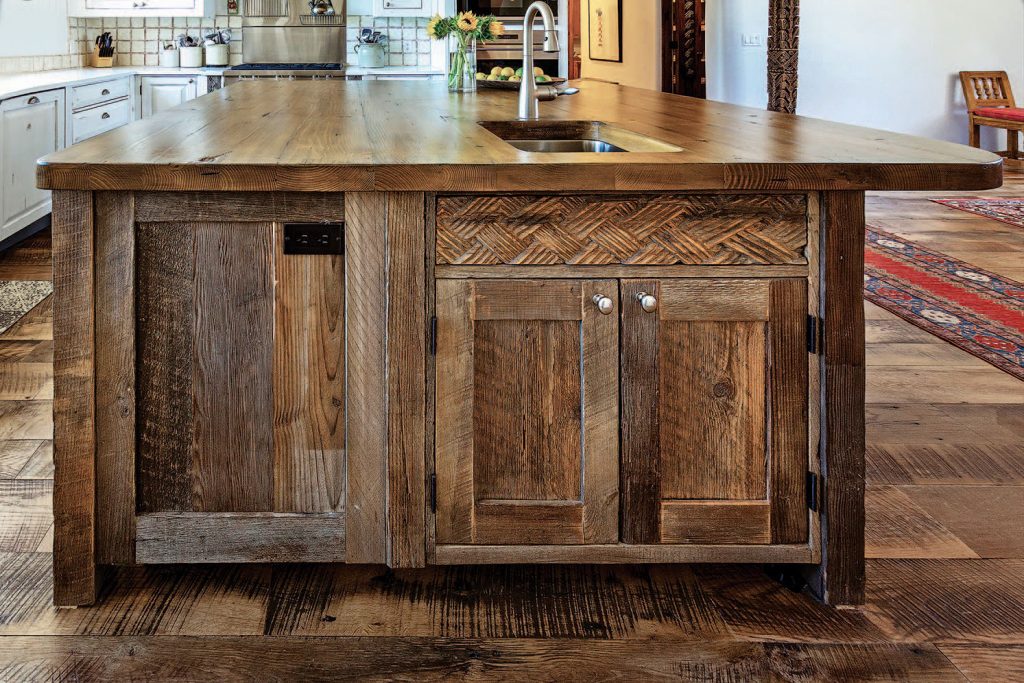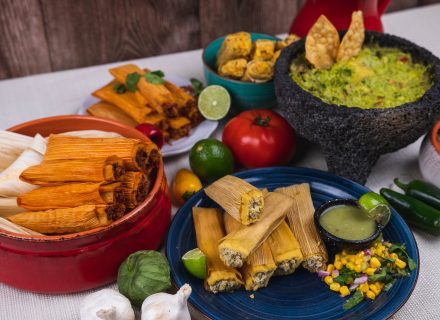An extensive kitchen remodel results in a bigger, better, and more beautiful space for a pair of Santa Fe homeowners.
It was the gorgeous backyard garden that sold Melissa and Scott Coleman on their home in Santa Fe. Problem was, the house itself was in a state of major disrepair — not to mention that it wasn’t so aesthetically pleasing either. The tiny kitchen, for instance, was outfitted with nonworking appliances and what Melissa calls “hideous ’80s cherry laminate cabinets.” But as the proprietors of La Puerta Originals — a 25-year-old company known for its custom doors, furniture, and cabinetry made from reclaimed wood and antique architectural materials — the Colemans were prepared to do what needed to be done. Now, after a two-and-a-half-year kitchen remodel, the once-cramped kitchen is a light-filled gathering spot where rustic accents mingle with contemporary touches.
Scott and Melissa added about 800 square feet to the space and lifted the ceiling to 10 feet. They found the 1800s hand-hewn beams at a place in North Carolina that salvages old tobacco barns. “I really wanted a working kitchen,” says Melissa. “I didn’t want it to be glamorous, and I didn’t want to feel like I was always having to protect something.” For the countertops, she chose a durable manufactured stone that doesn’t stain or chip, and the flooring is made of reclaimed oak planks in varying widths. The Colemans also added new and bigger windows to let in natural light and views of the lush garden.
Before: The kitchen was originally small and dark with low ceilings. The Colemans wanted it to be light, bright, and functional for them and their two kids.
The custom cabinets have a rustic white patina and were made from salvaged lumber by the craftspeople at La Puerta Originals. “They hand-apply the finish,” says Melissa, “and where the imperfections are, we just leave them.” The antique carved panels above and beside the Wolf rangetop hail from Afghanistan and feature a rare Nuristani basketweave carving. “I’d been hoarding [the panels] for years because I knew eventually I was going to have the kitchen of my dreams,” Melissa adds. The backsplash is a handmade Moroccan-inspired tile from Tabarka Studio.
In the dining area, which is now open to the kitchen, Melissa installed an antique Mexican chandelier that she brought from their previous home. The new built-in cabinets are where she stores pieces such as vases, serving dishes, and wine glasses.
The large island acts as the centerpiece of the room. “We designed the island to be the heart,” says Melissa, “because that’s where everybody comes when they’re in your kitchen.” The island base and top were constructed from reclaimed Douglas fir with a natural wood wax finish. The sink is by Kohler, and the antique panel features the same style of carving that’s on the range hood.
From our October 2021 issue
Photography: (After photos) James Black/courtesy homeowners








