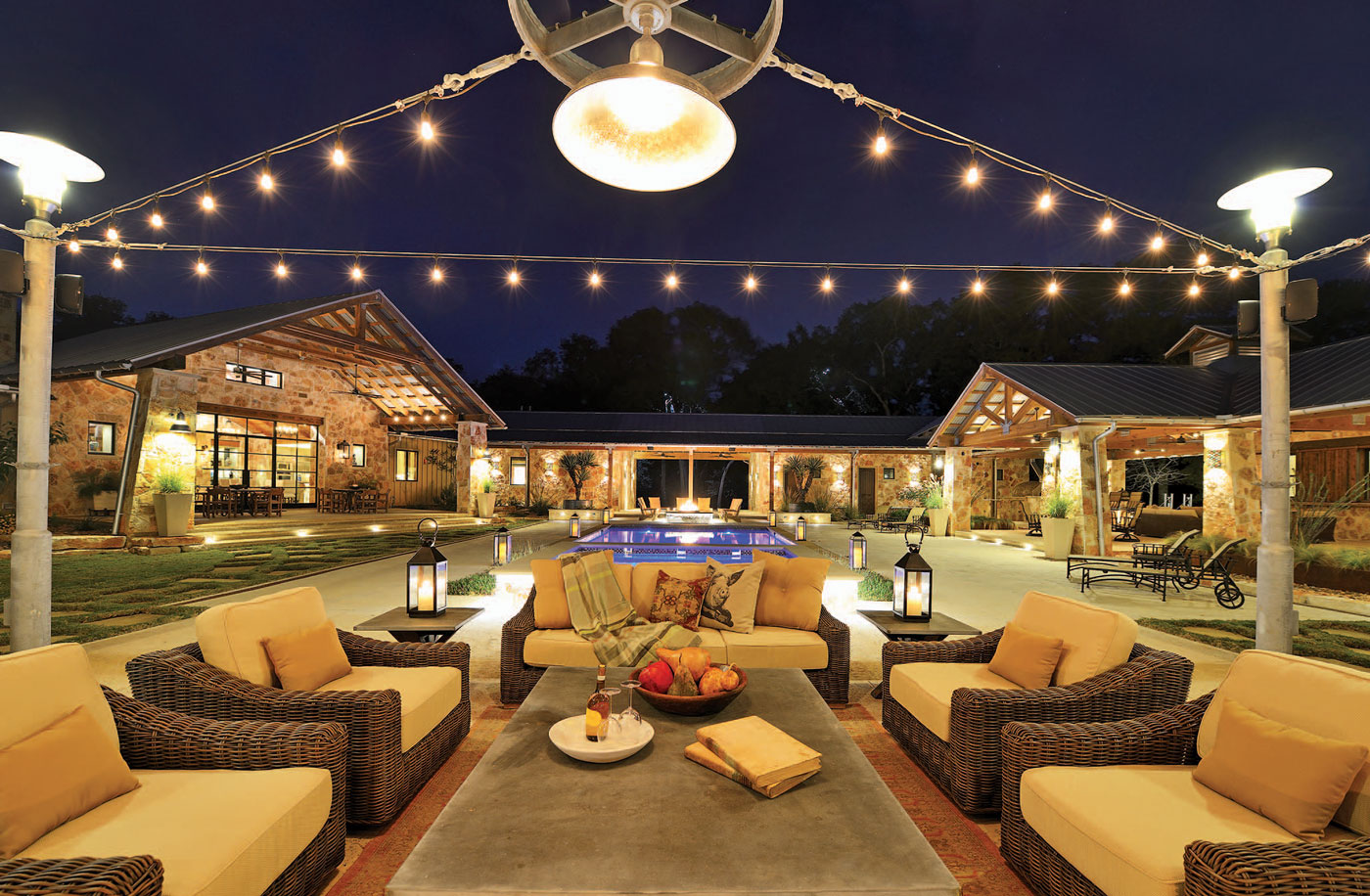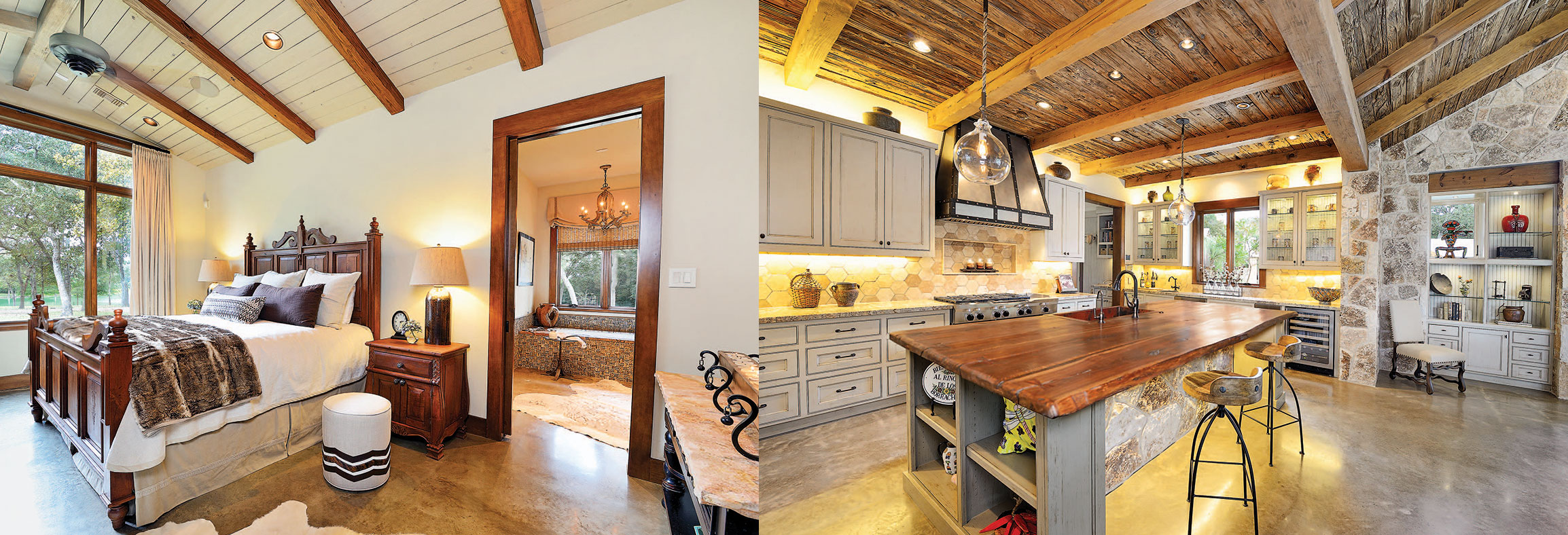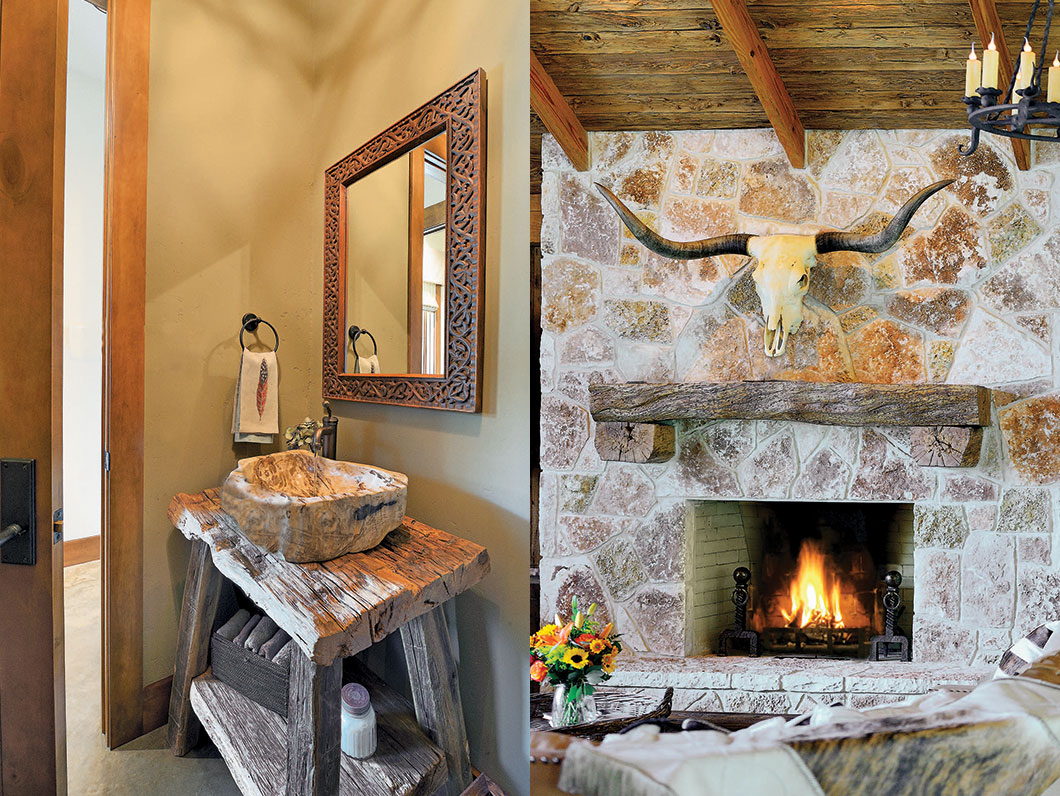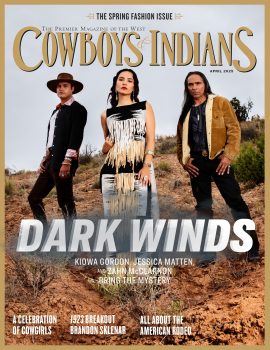Did you know that deep in the heart of Texas the stars at night are big and bright? The popular statewide sing-along establishes that fact, but if you’re a Texan, you just have to drive outside the city limits to see it for yourself.
For big-city dwellers, proper galactic viewing means getting off the interstate and finding those farm-to-markets. About two decades ago, a husband and wife from Houston hit the country roads and headed west of town, to New Ulm, Texas, to find their own starry skies.
Their home away from home, Rancho Sin Nombre, offers a sense of unbridling — a loosening of the reins — upon arrival. “It’s just nice to get out of the city and the traffic, the concrete,” the wife says. “When we start getting closer, it’s just the trees, the greenery, a little bit of the rolling hills. It’s just a calming feeling once we get out there.”
Beyond the custom entry gate, a sprawling property — surrounded by woods and complete with four ponds, stables, and a skeet range — comes into view. The husband and wife, who now have two teenagers, bought the initial plot in 1996 and have since added more acreage along with structures and amenities. “When we bought the property, there was nothing on it, no electricity, no well, no septic, nothing — no house, so it’s morphed over the years,” the wife explains. “The house idea actually came when we were trying to decide if we wanted to build a pool house, and the pool house just kind of got larger, and we decided: Let’s just build a nice house with a pool instead of just a pool house. So that’s how the idea evolved into the house structure that we have.”

To execute their vision, the couple enlisted the help of architect Rick Burleson and interior designer Darla Bankston May. The goal: construct a new house, pool, and outdoor pavilion that would feel connected to the original space, including the existing “party barn” that the couple built in 1999.
“They wanted it to be very open,” Burleson says. “They do a lot of entertaining, and they wanted their guests staying at the party barn to feel welcome to come over to the pool area of the main house. I think that drove the design a good bit in terms of making it a common space.”
Another aim was to take advantage of the surrounding views. “What they wanted to do was make sure you had views from all areas,” May says. “So, when you look out on one side, you have a view of the ponds, then when you look out the other side you have the view of the beautiful pool.”
Pinpointing the right part of the property and developing the best plans to accomplish these objectives was no quick matter. Burleson, May, and the property owners considered myriad factors, finalizing the details over the course of seven or eight months. “It helps to have a good team like Rick and Darla,” the husband says. “Yes it does, definitely,” the wife adds. “They’re very easy to work with and put our wish list into reality.”

From the start of plans to completion, the project took about three and a half years. During that time, Burleson built his architectural foundation on functionality. “I would call it regionally appropriate architecture,” says Burleson, who notes that durable materials like stone cladding, metal roofing, stained concrete flooring, and reclaimed wood ceilings simply make sense in Texas. “A lot of what drives the aesthetic for me is thinking about ranch structures and asking, ‘What does a tractor barn look like?’ so that we end up with something that looks like it belongs on a ranch.”

Inside, to extend that authentic look, May introduced neutral tones and textures and mixed modern and rustic styles. “We wanted the house to have a warm feeling as a ranch house, but at the same time, not just scream country ranch house,” she says. The wife echoes that sentiment, adding, “It needed to fit into the country environment, but at the same time, I didn’t want anything too themed or a lot of it. When we look at something over the years, if it’s too cutesy, it can get old real quick. I think finishes and furnishings that are just a little more contemporary or traditional have more longevity, so we were trying to go with a modern-rustic feel.”

The heart of the 6,000-square-foot home is the great room, a living space that connects to the dining and kitchen areas with views of the ponds as well as the pool, the outdoor pavilion, and the party barn. The main house also includes three bedrooms, three and a half bathrooms, a media room, an office, a laundry and utility room, and multiple storage areas. Additionally, a structure detached from the main house features two “casitas” plus a game room.
“I know that when any of their guests come and stay, they love it,” May says, “because it’s kind of like being at a resort, and yet you’re at your friend’s house.” Although there is plenty of entertaining at Rancho Sin Nombre, the family doesn’t mind a little rest and relaxation every now and again. They relish time spent grilling outside, watching Texas football, playing water volleyball, and looking up at the stars at night.
Resources
Darla Bankston May, Principal Designer
Bankston May Associates
Houston, Texas
Rick Burleson, Architect
Burleson Design Group
Wimberley, Texas
From the February/March 2018 issue. Photography by Daniel Nadelbach.
More Home Interiors:
Ask the Designer: Darla Bankston May
Ask the Architect: Rick Burleson
The Secrets of Great Design














