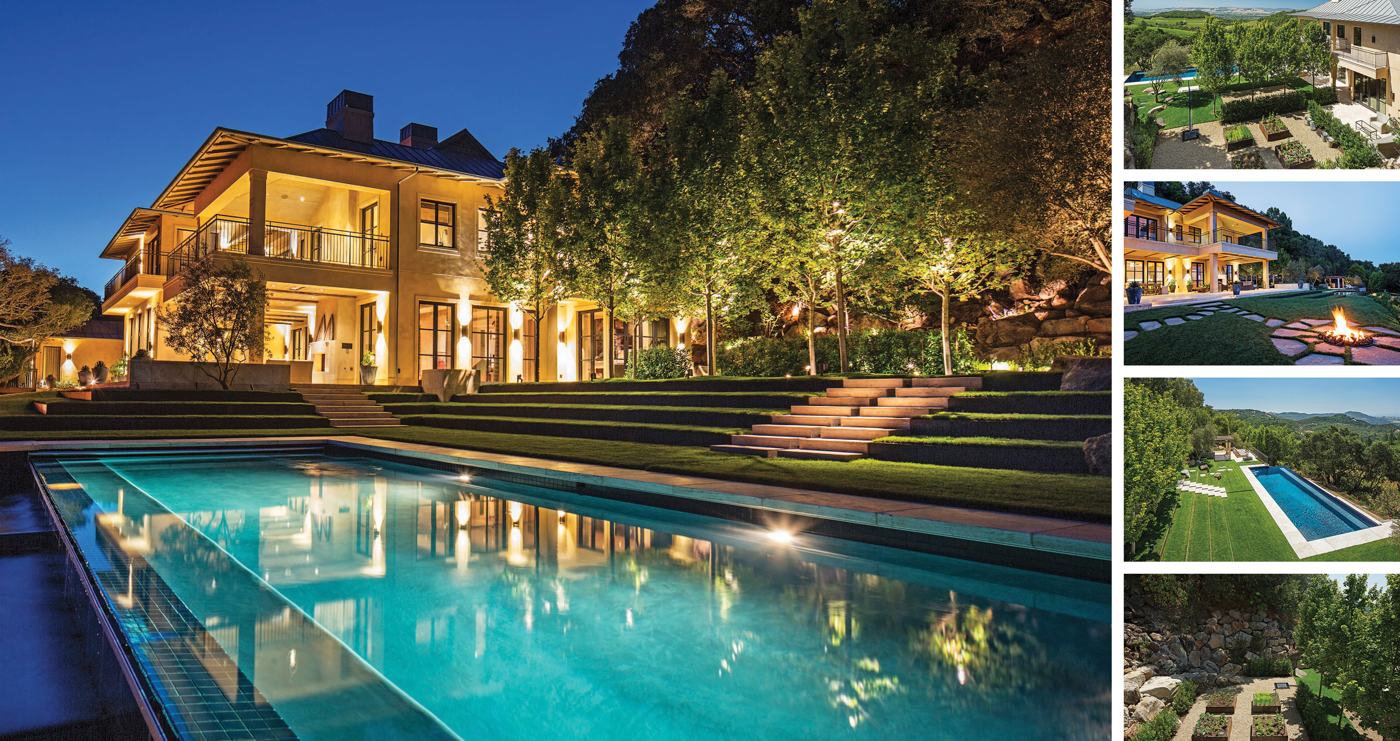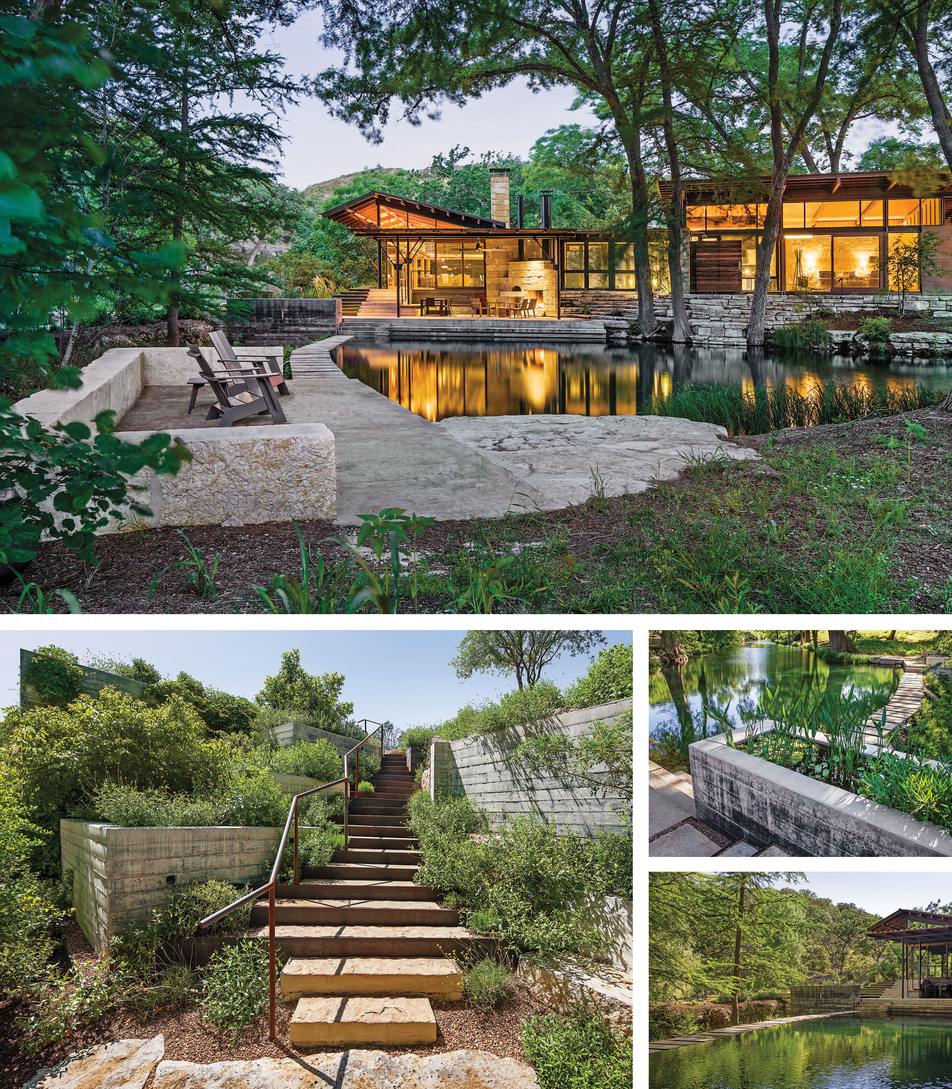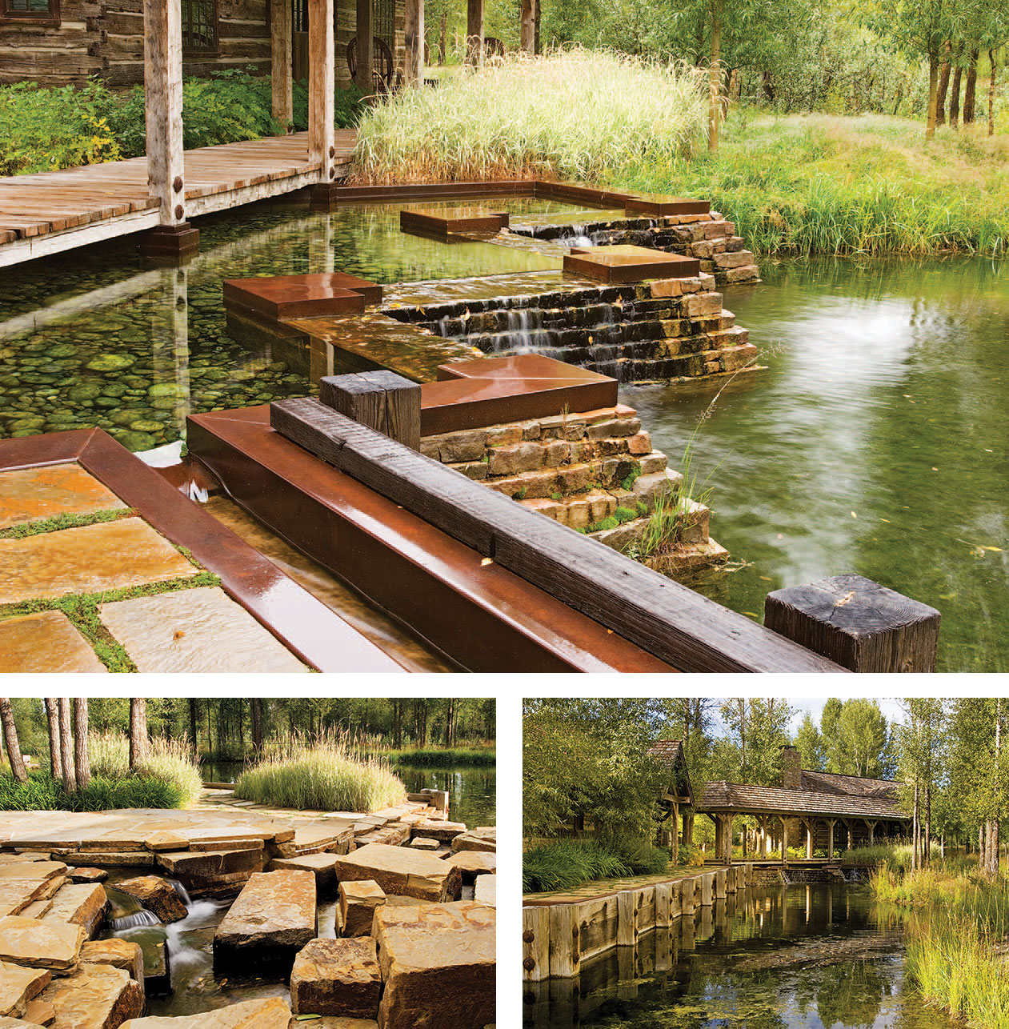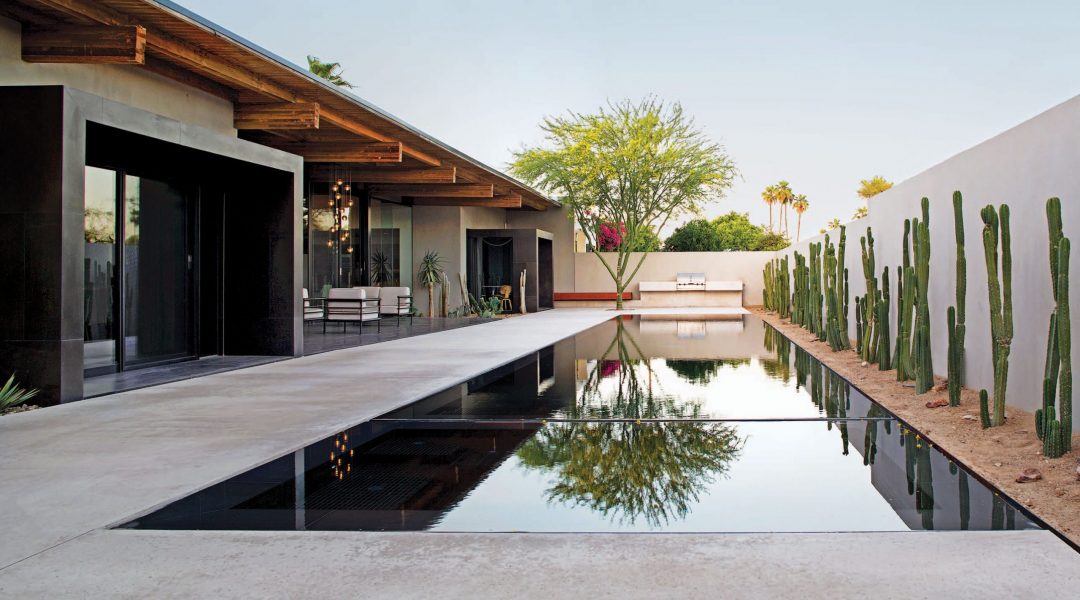At the start of the 19th century, the American West was a vast and mysterious realm. Inspired by tales told by fur trappers and early explorers, frontiersmen and settlers set out to tame the land and profit from its resources. Two centuries later, perspectives have changed.
The diversity of biomes in the West is in itself a rarity. Today, a growing number of people are expanding their living spaces to the outdoors, wanting to experience nature in an authentic way.
Rather than controlling the land, a more mature philosophy has taken root. The melding of organic elements from the natural surroundings with thoughtfully constructed spaces can feel pleasing while honoring nature.
The enlightened principles of conservation, valuing the indigenous and minimizing impacts, creates beauty across every spectrum of the natural environment, evidenced by these four exquisitely designed landscapes.

Folding Planes Garden
Colwell Shelor | Phoenix, Arizona
Scottsdale, Arizona, and its parched desert earth present the backdrop for sculpted gardens and large cactuses. Small in size, the private outdoor courtyard connects to a fully renovated 1970s-era patio home. The owner, who entertains frequently, wanted the exterior space to connect seamlessly with the interior in terms of both flow and design. Imperative to the project was his desire for a pool.
Michele Shelor, a landscape architect and principal with Colwell Shelor, led the project team. Inspired by the minimalist-style work of architect John Pawson, she applied clean lines and rectilinear shapes to the design.
The focal point is a black granite wet-edge lap pool. The pool’s black color complements the basalt floors inside the home, and the wet edge creates a flush surface that mirrors the interior. When not in use, the pool is a sculptural piece of art, reflecting the sky by day and outdoor firelight at night.
Shelor chose white concrete to wrap the pool and extend as the patio. The contrast between the black pool and white hardscape evokes a rich feel while also being a practical choice to reflect the hot Arizona sun.
In lieu of fencing along the perimeter of the courtyard, Shelor used white concrete tilted at a 90-degree angle.
“We came up with the idea of ‘folding planes,’ where the ground plane literally rises to become the wall plane,” Shelor says.
One end of the courtyard features an outdoor fireplace, with soot striping that is reminiscent of striations that occur naturally on canyon walls. On the opposite end, an outdoor grill and sitting area beckon.
In keeping with the artful approach, Shelor planted San Pedro cactuses along the back wall, infusing color and adding another sculptural element. Similarly, twin Desert Museum Palo Verde trees planted on either side of the courtyard provide a protective canopy, their leafy branches complementing the green cactuses.
“It was wonderful working with the client to create a landscape that is artful and complements how the owner lives,” Shelor says.

Vineyard Estate
SWA Group | Sausalito, California
Renowned for its temperate climate and iconic vineyards, the rolling countryside of Sonoma Valley is a haven from the busy urban centers of California. For one couple, it was also the perfect place to build a home where they could enjoy abundant outdoor living.
Constructed on top of a knoll with steep vertical hillsides above and below, the spectacular home site boasts stunning views of a 50-acre vineyard and sprawling valley beyond. Wanting to take full advantage of the challenging site, the couple contracted with landscape architect John L. Wong, principal designer and chairman of SWA Group.
“Designing a landscape with intimate settings that relate to the surroundings starts with developing a set of contrasts, such as formal versus informal, natural versus manicured,” Wong says.
Wong studied the home’s architecture, noting the strong roofline that flows down to melt into the earth. He also found inspiration in the nearby vineyard and pond.
“We pull elements from the architecture and surrounding environment and abstractly portray them in the design,” Wong says.
The primary outdoor living area is a paved and covered patio connected to the home. From there, the landscape cascades gently down into a series of soft grassy terraces edged in Corten, a type of steel that rusts over time. Stone steps, which complement the geometric design, lead down from the patio to the swimming terrace. Vertically separated from the patio, the pool harmonizes with the rectilinear elements. On the far side of the pool, the sunning deck takes on an amphitheater-like quality when dusk descends.
To accommodate the client’s desire for an outdoor gathering and dining area, Wong created a walkway from the main patio to the side of the house. There, he installed an elongated pad of crushed rock perfectly sized for a large farm table. Rather than a trellis, six deciduous trees line the sides providing an organic canopy of shade.
From the outdoor dining room, a second set of stone stairs leads down to the pool. In the center, a cut-out channel of water tumbles from the top down to the pool creating ambient sound.
“Like many aspects of the design, the water is a metaphor,” Wong says. “It starts from the home flowing down the channel into the pool before splashing over the infinity edge to water the valley below.”

Hidden Oasis
Ten Eyck Landscape Architects | Austin, Texas
Day after hot day, the sun beats down on the rugged Texas Hill Country terrain, creating a hardscrabble environment. Occasional islands of green dot the landscape where natural springs rise to the surface.
“The location of this ranch home is phenomenal, sitting at the confluence of a natural spring and a creek,” says Christine Ten Eyck, the landscape architect who headed the exterior renovation project.
Significant vehicle degradation stripped the land of vegetation, which negatively impacted water quality. The new owners wanted to restore the natural environment, create multiple outdoor living spaces, and integrate the spring into the landscape.
The home, sited by Lake Flato Architects, sits on a hill overlooking the spring. To connect the two, Ten Eyck selected large slabs of Sisterdale limestone and fashioned them into a terraced stairway leading down to the spring. Thick steel bands front each limestone step, wrapping around to secure mulched planting beds on either side.
At the top of the steps, she created an attractive water feature with a purpose.
“Creeks are ephemeral, so we pump water from the spring into the creek to help keep it from stagnating,” Ten Eyck says.
Down by the spring, an ancient cypress tree provides natural shade over a concrete porch. Ten Eyck partially rimmed the porch with large blocks of the same natural limestone. She also removed unsightly disintegrating gunite along the waterline, planting instead water-loving Emory’s sedge, sea oats, and Turk’s cap.
Previously dammed, the spring’s water now seeps over the top and down 13 feet, nourishing the existing native maidenhair that grows on the back wall.
While the nexus of the spring and creek provides for a lush landscape, just a few meters above, the environment is hot and arid. Once pockmarked by random roads and a deteriorating barn, the approach to the home was re-vegetated with native buffalo grass, honey mesquite trees, and huisache. The plants flourish in the arid climate, and they act as a green biofilter for runoff, minimizing the amount of silt that flows into the spring.
“This is a rare and magical place that ties together ecology, design, and human comfort,” Ten Eyck says.

Running with the Snake River
Verdone Landscape Architects | Jackson, Wyoming
A mosaic of cottonwoods, wetlands, and native grasses percolates throughout the Jackson Hole valley, nurtured by ancient meanderings of the Snake River. A rare 23-acre parcel of this lush, riparian ground in Wyoming offered a unique landscape challenge. Seventy percent of the property was held in a conservation easement, and the owners had to choose between one of two 0.8-acre building sites to accommodate a home, guest home, and barn.
Sensitive to the surrounding natural resources and desiring to develop in an ecologically sound manner, the owners selected a site near a levee. Shallow swales or depressions in the earth around the home site marked historic river channels created during natural flood events. But levees built in the 1950s had tamed the river.
“It’s important to step back and try to understand what is going on in terms of resource values,” says Jim Verdone, the landscape architect.
What Verdone found was that the existing wetlands in the bottom of the swales were disappearing and old cottonwoods were not regenerating as a result of the levees. The discovery propelled a concept to restore some of the hydrologic functions of the land — a complicated effort requiring consensus between several regulatory agencies.
Like an island, both the main home and guest home were sited among the cottonwoods and connected by a wooden walking bridge. Beneath the bridge, groundwater fills a lined river-rock source pool. Most of the water from the pool topples over a stair-step spillway into an ancient swale.
The swale was lined in order to maintain a steady water level, with the lining lowered in certain places allowing a small amount of water to seep out to the cottonwoods. The rest of the water gently encircles the home before flowing into a natural creek that empties into the Snake River.
A flume lined with Corten is also connected to the source pool, creating yet another water feature to be admired. Reminiscent of an old sawmill that once operated on the property, the flume diverts water from the pool to a terraced patio behind the house. Built out of quarried stone, one end of the terrace gives the appearance of the rocks having eroded into the swale, which then creates a natural-looking cascade.
Existing wetlands and cottonwood groves along the approach to the home were also significantly enhanced by realigning the main road leading to the house. The new approach, featuring bridges and retaining walls faced with timber reclaimed from an old railway trestle, presents a causeway aesthetic while lessening slope to minimize impact.
“Our design philosophy is not about what you do but what you don’t do,” Verdone says. “We live in an area of incredible natural beauty that inspires — it’s about bringing the landscape back to its natural state while embracing the mountain lifestyle.”
From the May/June 2017 issue.














