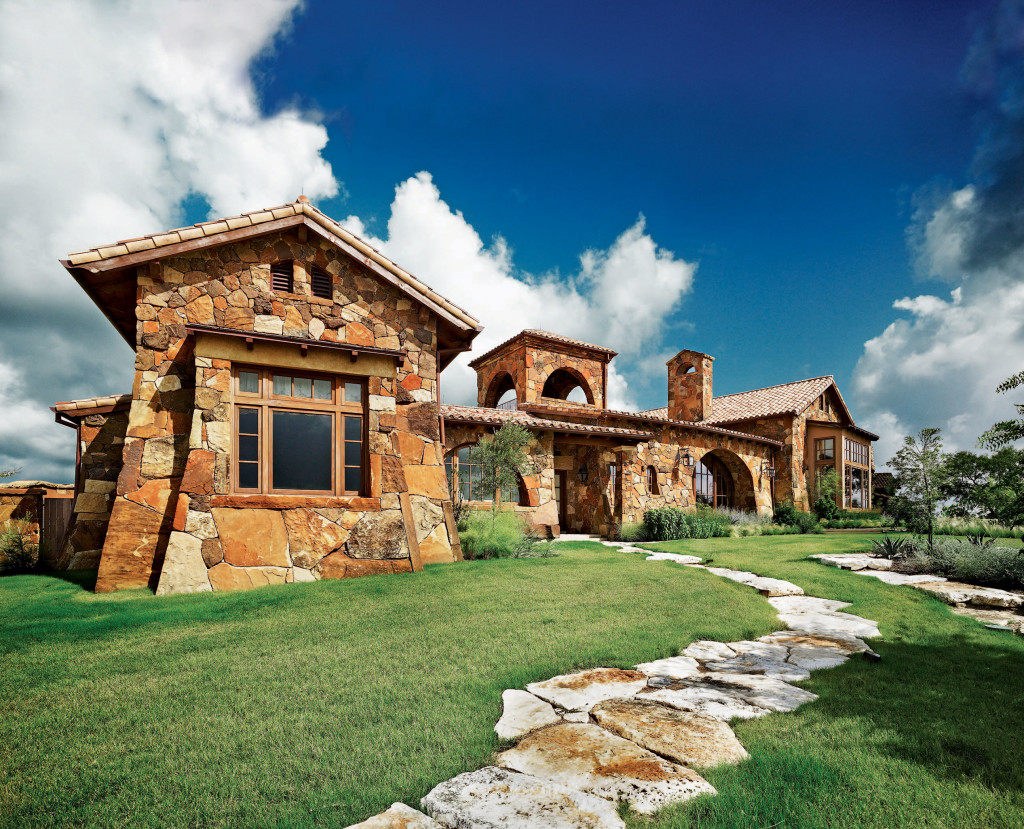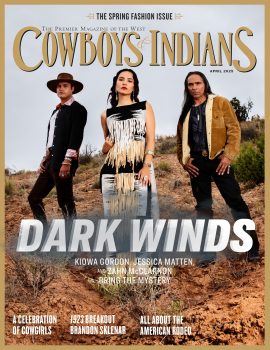Deep in the heart of Texas Hill Country, a limestone ranch blends classic regional architecture with European elegance.
Clad in local limestone and capped with a mottled tile roof, a sprawling ranch house appears to rise organically out of the thick clay of the Texas Hill Country.
The skillful stonework is the hallmark of Escobedo Construction, a firm out of Buda, Texas, which is widely recognized throughout the region for its custom builds. The limestone blocks are laid dry, without mortar, similar to the 1,000-year-old stonework of Mexico’s Palenque ruins. The effect is organic and rustic, rooting the home in the Lone Star land, yet also lending an air of European elegance and timelessness, implying that the property could have existed for centuries in the Italian countryside.
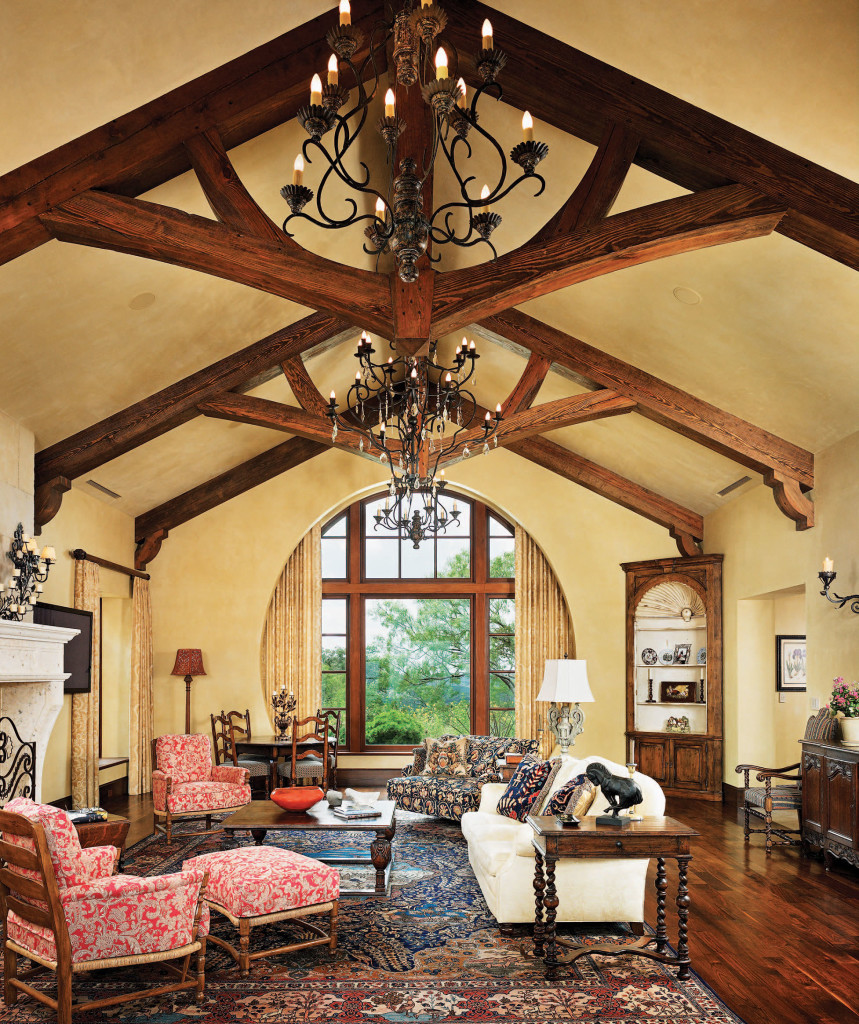
Indoors, the home draws from classic lodge architecture. Local Austin-based architect David Shiflet created an open floor plan with spacious rooms and high ceilings, while interior designer Nancy Bulhon transitioned the roomy framework into a stately estate.
“This is a second home for the owner, who likes to entertain,” explains the designer, who likewise calls the state’s capital city home. “While she wanted to pay homage to the quintessential Texas ranch house, it was equally important to infuse a degree of sophistication into the living space.” The desired marriage of tradition and elegance was achieved by juxtaposing the reclaimed longleaf pine and regional limestone with ornate European influences. “The style is original and exceptional,” Bulhon says. “No wagon wheels. No antlers.”
As a result, the home’s sense of rustic refinement is enhanced at every turn. Starting in the main living area, hand-troweled plaster walls contrast handsomely against dark pine floors and heavy wood trusses. The large open space is a study in light and texture, changing throughout the day in correlation with the flow of natural light, shifting from bright and vibrant to soft, dappled suede.
One of the room’s more unusual architectural features is the shape of the front window. Not a true radius, the curved opening was designed to look like a horseshoe — a subtle nod to the family ranch — and serves as a practical element of preservation.
“Sun is a big factor in Texas,” explains Bulhon. “In order to protect the fine antique rugs and upholstery in the living room, we had to come up with a creative window treatment.” Bordering the tall arched window, thick draperies open and completely disappear into pockets built into the walls at the touch of a switch, revealing a breathtaking view of the surrounding countryside.
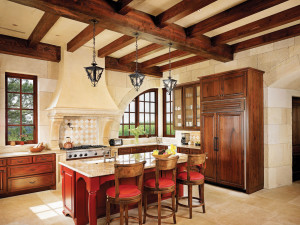 A grand fireplace beautifully carved out of Texas limestone spans one of the side walls, adding another focal point to the living room as well as a cozy spot for gathering. Tall and shallow with angled covings, it’s an elegant reflection of classic early American architecture.
A grand fireplace beautifully carved out of Texas limestone spans one of the side walls, adding another focal point to the living room as well as a cozy spot for gathering. Tall and shallow with angled covings, it’s an elegant reflection of classic early American architecture.
“The firebox is a 5-foot-by-5-foot Rumford,” notes David Escobedo, founder of Escobedo Construction. “Always square, a Rumford is not an insert but an authentic masonry fireplace — and they are highly efficient.”
To encircle the fireplace and soften the living space, Bulhon paired a traditional sofa with colorful oversized chairs. She then added custom handcrafted woodworks from San Miguel de Allende, Mexico, and selected statement antiques to complete the sitting area, before accessorizing the space with iron and crystal chandeliers (also made in San Miguel de Allende), which hang like jewelry from the ceiling. The overall effect, the designer notes, is both elegant and inviting.
In the kitchen, hand-tooled limestone covers the walls and floors, creating a neutral canvas that is set off by the dark-stained box-beam ceiling and reclaimed pine cabinets. Above the stove, a massive plaster range hood and mosaic backsplash of cream and tan checkered tiles add interest to the room, while the free-standing island topped with speckled Bordeaux granite and coordinating red leather stools provide a pop of color, as well as a place to sit while visiting with the cook.
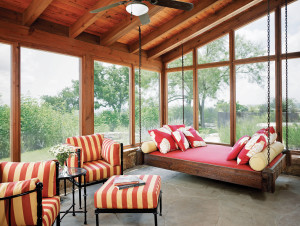
Once food is ready to be served, it’s just a few steps to the kitchen’s semiformal dining area, which sits opposite the central island beside a wall of paneled windows. The unique dinette pairs an antique wood table with custom chairs draped in pale yellow and soft gold fabric. “The lightness of the chairs is a lovely contrast to the rich, dark table,” notes Bulhon.
When the weather complies, the owners can move the party out back, where guests can better enjoy their scenic surroundings. On the rear side of the house, an expansive patio with plenty of plush seating and easy access to the kitchen is ideal for dining outdoors on cooler summer evenings. A beautiful load-bearing boveda brick ceiling with rounded vaults covers the patio in a stunning pattern reminiscent of Old World architecture — “The workmanship needed to craft this type of ceiling is a dying art,” Escobedo notes — and enormous stone archways line the side walls.
In inclement weather or when winds become fierce, glass-paneled garage doors can be lowered to close off the arches. When left open, a refreshing Gulf breeze is drawn through the space, helping keep the patio cool. But for days when a breeze isn’t enough to offset the unbearable Texas summer heat, the owners also added an infinity-edge pool to the backyard.
A second porch extends from the master suite on the opposite side of the home. Offering greater privacy away from the guest rooms and public spaces, the screened-in space is more casual than the luxurious bedroom inside, featuring colorful bold prints and a rustic wood hanging bed. “The bed serves as a sort of sofa, but adds a pop of fun,” Bulhon says.
Custom-built to suit its picturesque surroundings with views that span 360 degrees across the Texas Hill Country, this stately ranch house gives the owners exactly what they had hoped for — an escape from their life in the busy city. Yet this gorgeous escape is anything but temporary. As Escobedo proudly notes, “It’s a home built for the ages.”
Resources
David Escobedo, Builder, Escobedo Construction, Buda, Texas, 512.312.2673
David Shiflet, Architect, Shiflet Group Architects, Austin, Texas, 512.328.2955
Nancy Bulhon, Interior Designer, Bulhon Design Associates Inc., Austin, Texas, 512.476.2785.
From the August/September 2014 issue.







