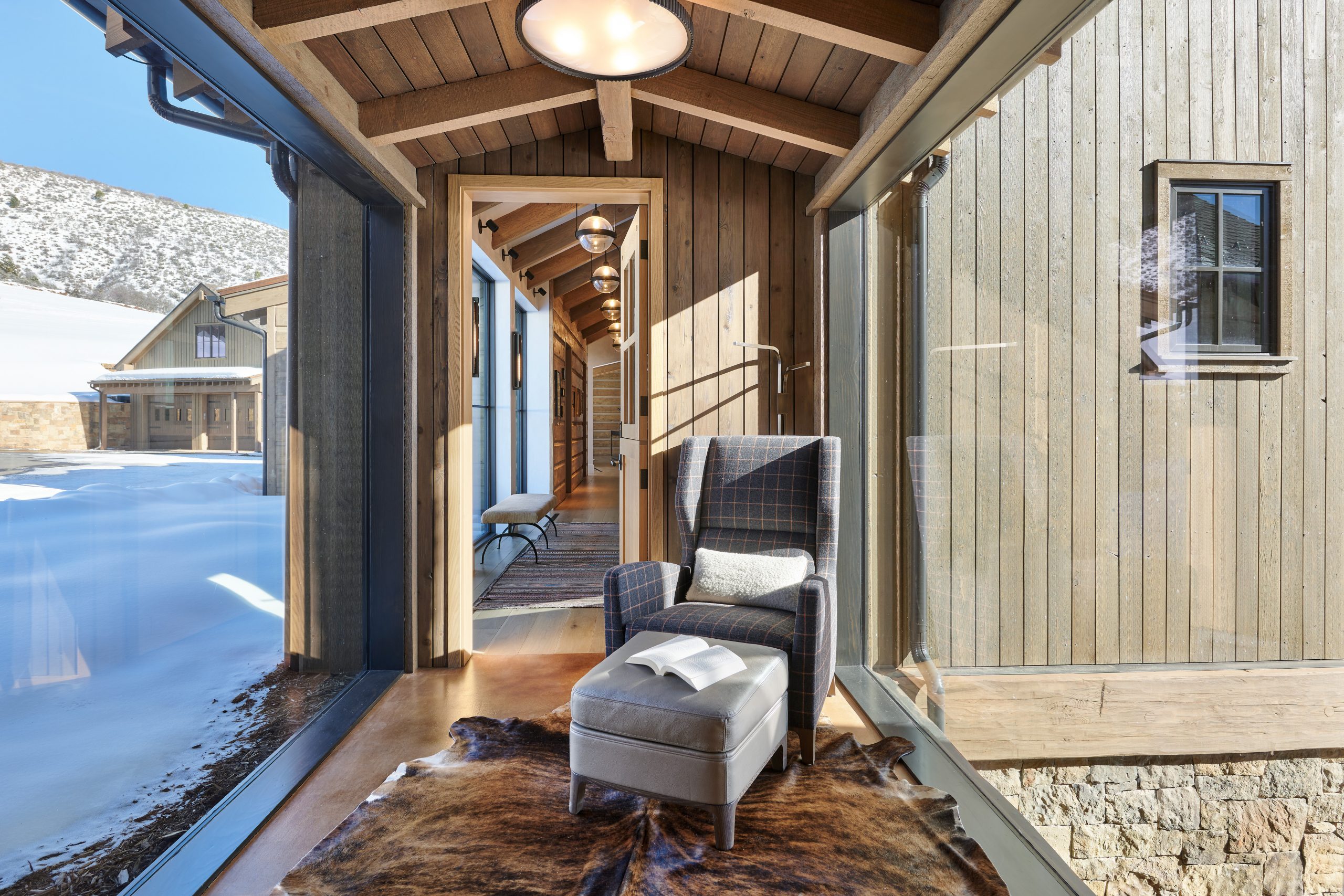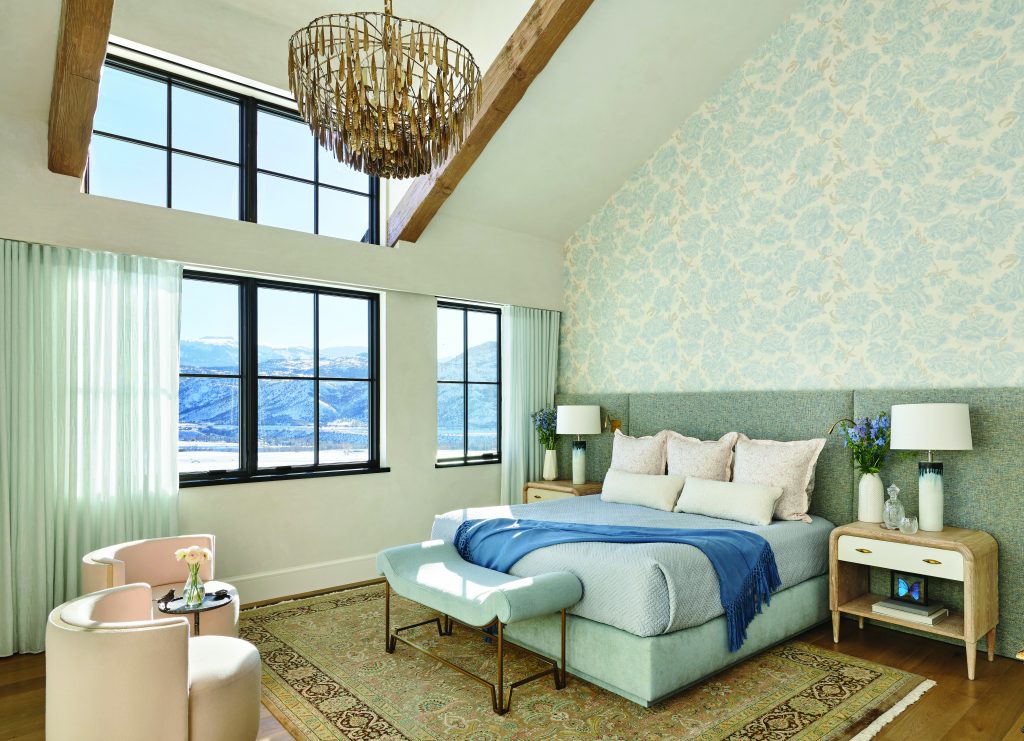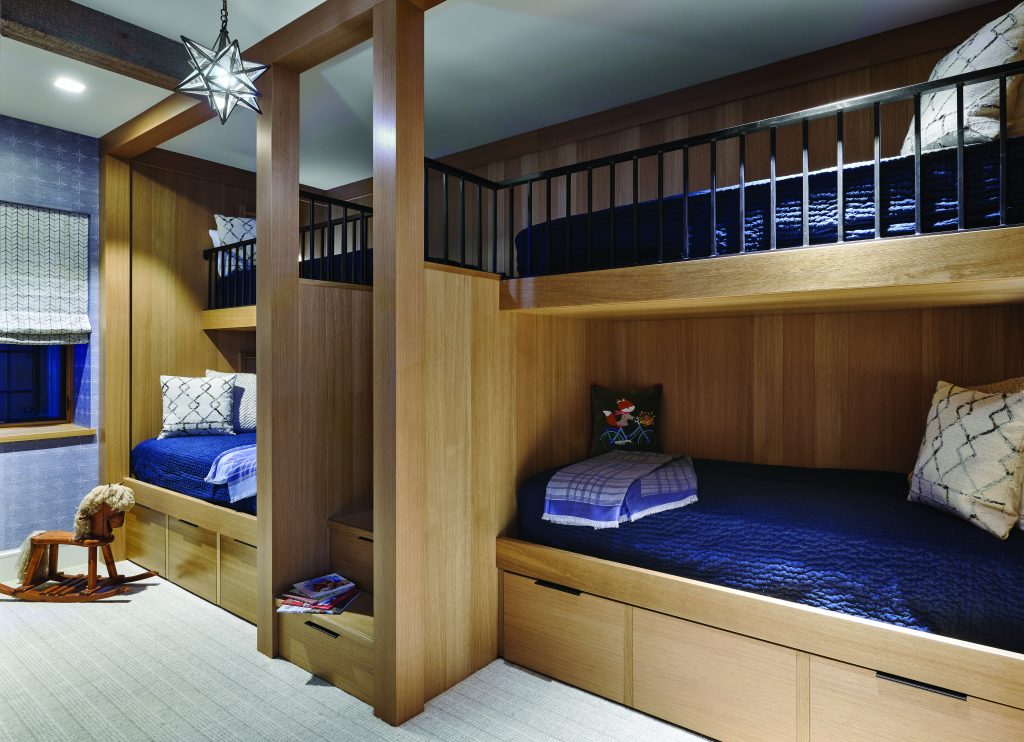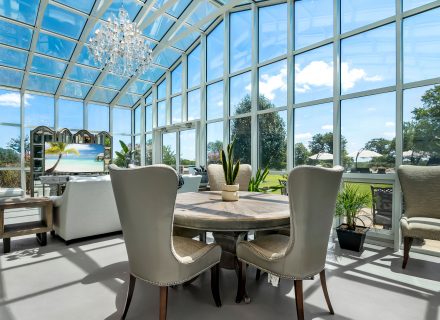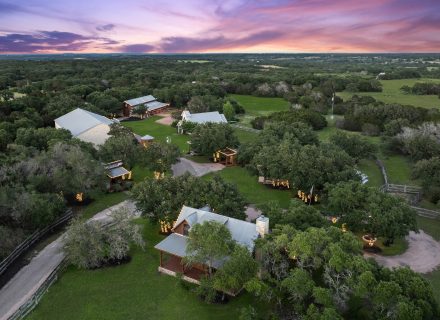Clients looked to Aspen Design House to create a totally custom blend of mountain modern.
Back in the late 1940s when the first ski lift opened on Aspen Mountain, it would have been impossible to imagine just how much of a premiere destination it would become. By the 1960s and 1970s, jet setters, families, and ski bums flocked to the small town to enjoy its unparalleled views; unlimited opportunities to hike, bike, white water raft, ski, and snowshoe; plus ample late-night options. Today, the possibilities for old-school fun remain packed in Aspen’s 3.9 square miles — but there’s also a layer of refinement thanks to sky-high real estate prices and attractions like spraying Champagne at Cloud Nine, wining and dining at upscale spots like The Little Nell, and filming Real Housewives scenes at boutiques like Kemo Sabe.
Aspen’s mix of classic cool and modern luxury appeals to a number of folks who make their way to this dreamy enclave, and that’s where Denise Taylor and Geneva Podolak Knox of Aspen Design House come in. The designing duo’s backgrounds make them uniquely qualified to bring a one-of-a-kind interpretation of Aspen to each client’s home. Firm founder and design director Taylor studied fashion and marketing, and senior designer Podolak Knox has a degree in architecture. Together, they use their passion for art, travel, fashion, and the landscape to create mountain homes that soar to new heights.
That’s what a couple (who prefers to remain anonymous) was looking for when they approached the designers about putting together a plan for their forever home, Good Livin’ Ranch. They needed enough space for their ever-expanding family (eight grandchildren and counting!), but they wanted it to feel cozy, warm, and personal. “They wanted to put down roots and create this legacy property, one where they could gather and have fun with family and friends, but then as guests began to leave, they didn’t want it to feel overwhelmingly huge,” Podolak Knox says.
The designers delivered a series of multi-functional solutions — offices convert to guest rooms; a gaming table expands into a kid-friendly dining table. “Every bit of square footage is designed to be enjoyed daily,” Podolak Knox explains.
Friends and family are happy to comply. The approximately 9,673-square-foot, three-bedroom, six-bathroom home has become the place to be thanks to an abundance of well-curated art along with plentiful natural elements like wood, stone, and glass. “Their previous home was a very traditional log cabin, so they were looking for something a little more modern but that would still have the feel of a cabin,” Podolak Knox says. To that end, they mixed in warm and natural elements like wood flooring and walls, a stone-and-metal fireplace, and pops of color and clean-lined furnishings. “The blend of modern and traditional is especially fitting here,” Podolak Knox adds. “The husband loves the outdoors, and his wife loves colors and cleaner lines.”
Endless Entertaining
Because their clients love to cook — the husband is often hard at work on his gourmet meals while his wife bakes her masterpieces — the kitchen had to be extra special. That prompted everything from tile selection (beautiful blue custom hand-glazed ceramic from Pratt and Larson) to big-ticket items like a custom hood with hammered strapping and rivets and the 8-foot-7-inch-by-6-foot-2- inch island with an adjoining table that extends it another 5 feet.
“We wanted to create a functional place for the family to gather and entertain, and we love the idea of utilizing the island for everyday cooking and a lovely spot to eat meals,” Podolak Knox says. “The wood slab is attached to the island with custom steel brackets and creates a lovely bar height table.”
But wait, there’s more! Just behind the kitchen, there’s also a full wine room with floor-to-ceiling glass and stone floors — all the better to showcase a nice-sized wine collection, as well as wine from the homeowner’s winery.
That’s far from the only surprise in the home. There’s a secret loft where little ones can play, a purple mural on the wife’s office ceiling, a party bar with a backlit gemstone, and tons of grand sculptural lighting that’s as pretty as it is practical. “We designed the lighting to integrate with the architecture and views of the home. In the living room over the game table, we wanted to provide functional light to the table while not obstructing the view. The other living room lights were designed to provide atmosphere and fill some of the volume of the room to create human scale,” Podolak Knox says. “The kitchen light was a very special piece that we had completely custom-made to allow light to drop into the space, creating not only task lighting but atmosphere and drama. We love how the lighting becomes part of the architecture and blends with the spaces. At night it provides a stunning ambiance for the home.”
Ambiance aside, no room in the house is off limits to little ones — both human and canine. In addition to a grandchildren-approved bunk room, all the living areas are fair game thanks to fabric options that are beautiful, luxurious, and most importantly, very durable. “The clients wanted everyone to feel comfortable and relaxed in any space without worrying about spills or dogs,” Taylor says. “They have a dog, Nellie, and their children also have pets, so there’s a rotating door of grandchildren and dogs running throughout the home at all times.”
On the few occasions when the homeowners want to take five, they can retire to a soft and serene bedroom that showcases the stunning views. The room features a custom upholstered bed that compliments the pale blue floral wallpaper, which is the perfect backdrop for a gold chandelier that adds a little extra sparkle to the space. There’s also a hidden door between the primary bedroom and the wife’s pretty pink office, where she can sneak away to sew and work on large quilting projects.
The balance of modern and rusticity, as well as all the unexpected elements throughout the home, work in tandem. “Every detail feels exactly how we imagined it,” Podolak Knox says. “It’s this perfect blend of contemporary glass, log chinking, wood paneling, and stone, along with things like the pretty wallpaper and pink tones in the wife’s office. It’s a stunning juxtaposition to the rest of the home, and it all really works well together.”
Find out more at aspendesignhouse.com.
From our October 2024 issue.
PHOTOGRAPHY: Dallas and Harris Photography










