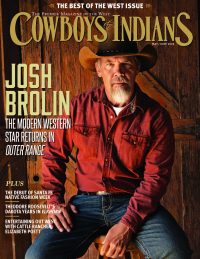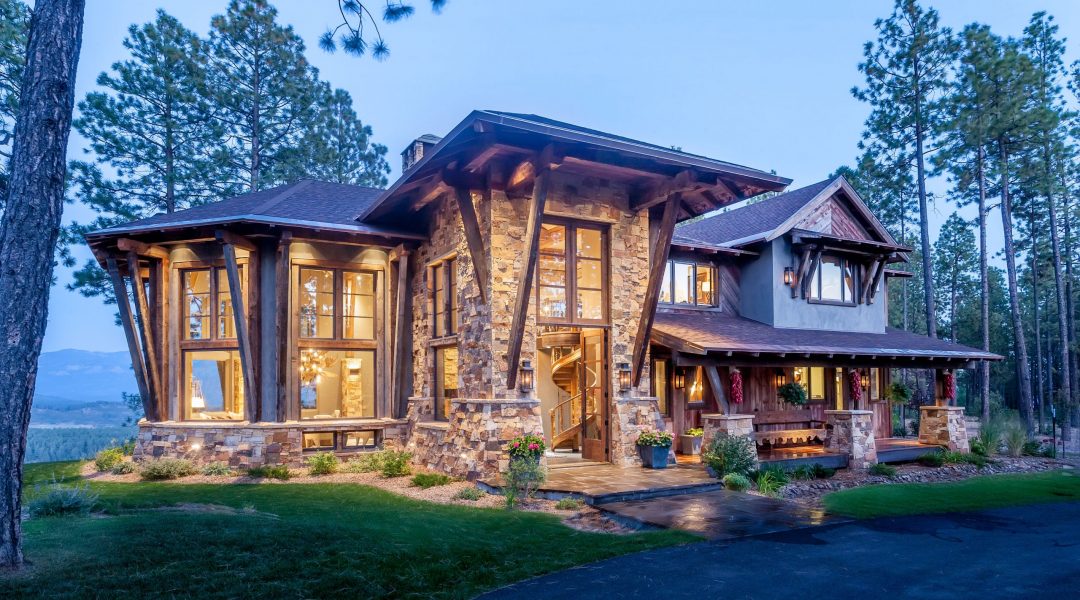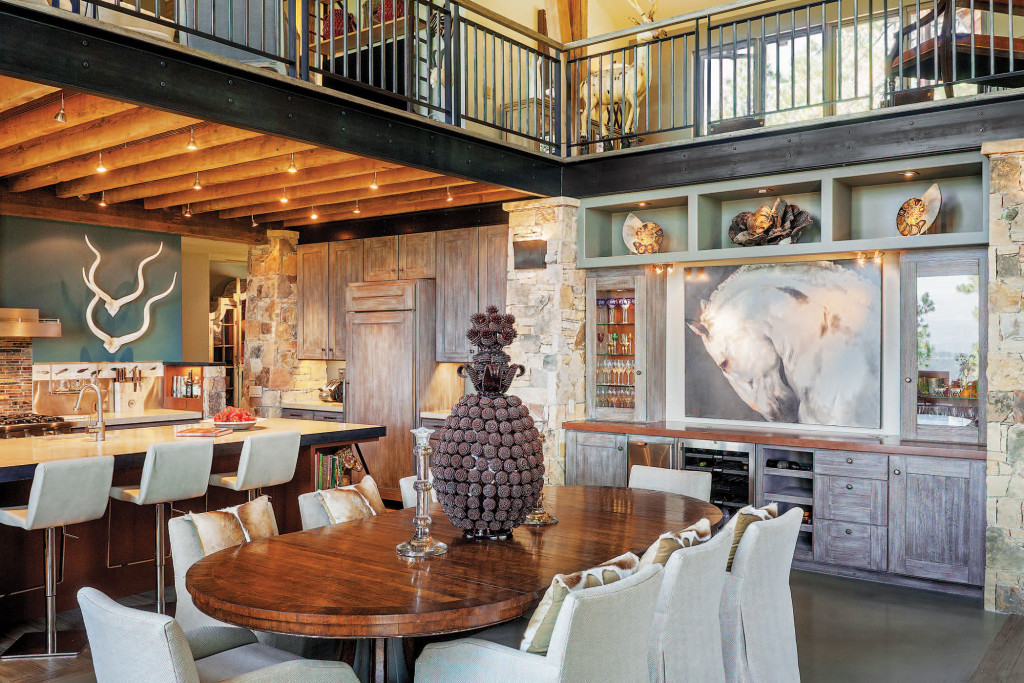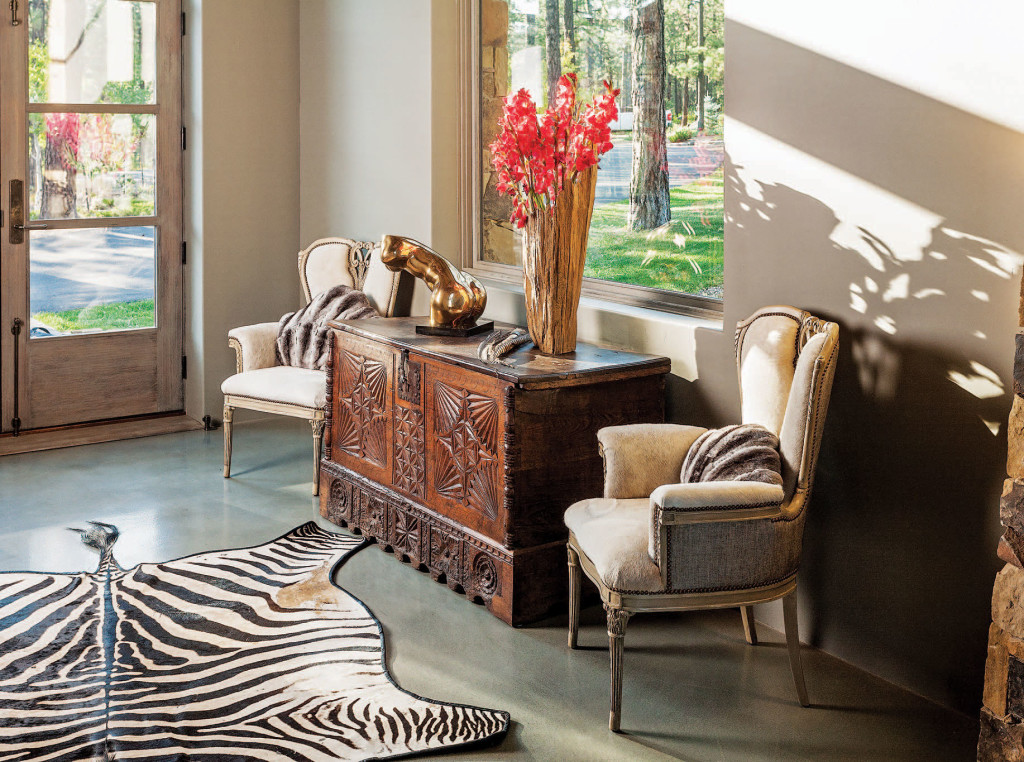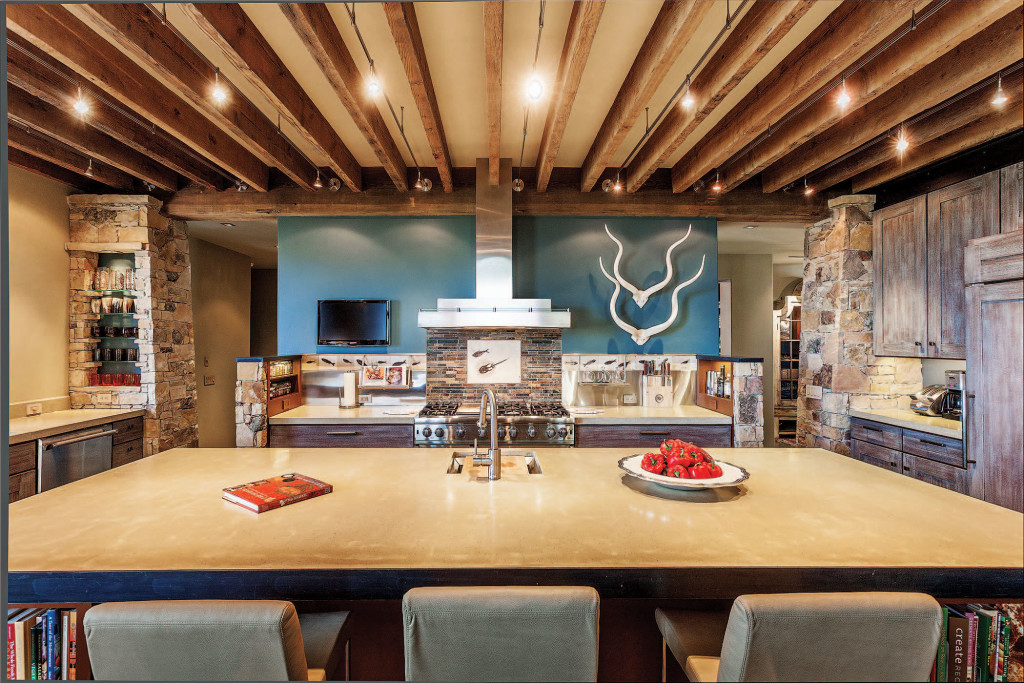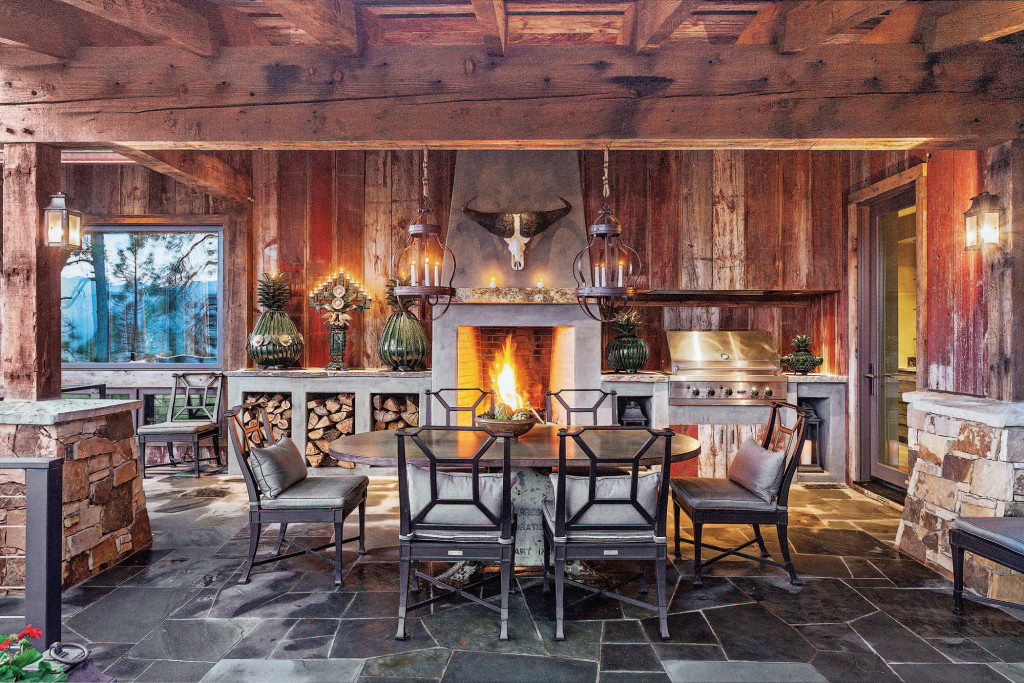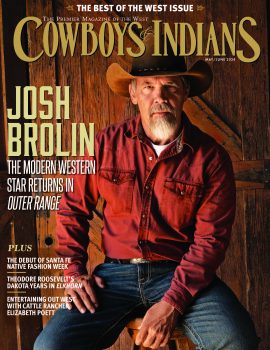High above Hidden Valley Lake in southern Colorado, this mountain refuge heeds the call of the wild.
For decades, Quinlan Quiros had been hand-selecting distinctive furnishings and pieces of art for a mountain retreat that did not yet exist. Some were procured from private collections and galleries. Others were family heirlooms, including mounts acquired by her father on safari. All were unique, yet to Quiros, the far-ranging finds all shared a wild grace that she knew she’d be able to make work together in her own home one day.
A third-generation rancher from South Texas, Quiros is also an interior designer, making her adept at crossing the divide between rustic and refined. Over the years, she has helped numerous clients transform raw ideas into one-of-a-kind properties. With each project, Quiros explores the meld of structure and space, finding the right finishes to communicate precisely what the owners envisioned.
It was this innate ability to breathe life into architecture that inspired Quiros to curate furnishings for her own legacy retreat. But it wasn’t until she walked the forested trails winding through Hidden Valley Ranch outside of Pagosa Springs, Colorado, that she knew she had found her canvas.
Nestled in the heart of the San Juan Mountains, Hidden Valley Ranch is an exclusive mountain community surrounded by rugged peaks and wilderness. Each homesite has spectacular views of the valley, including the crystal blue waters of Hidden Valley Lake. At 8,000 feet, Quiros’ 52-acre parcel is set atop the highest point in the development. Although the sweeping vistas took her breath away, it was the property’s history that sealed the deal.
“I’m a rancher, not a skier, and Pagosa Springs has a strong ranching heritage,” Quiros says. “This was the perfect spot for us Texans.”
Even before asking an architect to put pen to paper, Quiros knew the mood she wanted her mountain home to evoke. It was captured in a single piece of art — a painting of a white stallion by animal portrait artist Linda St. Clair titled The Calling. For Quiros, the image of the equine’s bent head represents power, strength, elegance, and grace.
“I’m a true cattlewoman, and I love Africa, having been on safari many times,” she says. “The stallion painting resonates deeply with those experiences.”
Back in Austin, Texas, Quiros met with architect Charles Travis. Showing him the painting, she described her vision for a mountain home that would be both polished and down-to-earth. “Creating an elegant setting in a timber home is a tricky thing,” she says. But Travis intuited her vision. Keeping in mind his client’s abundant trove of African heirlooms and historic furnishings, he drafted plans that bridged the natural world with the refined.
Armed with Travis’ design, Quiros contracted with Reynolds Ash + Associates, a Colorado-based architectural firm, to complete the construction drawings. She also hired Vernon Leslie, a Pagosa Springs contractor whose expertise in building mountain homes is second to none. “It was a five-star team,” Quiros notes. “Resourceful, artistic, and just so capable — I was incredibly fortunate.”
The project achieved its goal: to create a home with a seamless flow between the sophisticated interior and the forested valley beyond. Clad in natural stone and supported by ancient timbers, the exterior walls feature huge panes of glass that frame the views. Inside, to the right of the entry, a hand-carved circular staircase — reminiscent of the coniferous trees with their radiating branches that stand just outside — tightly winds its way to the second floor. The statement piece, which is more than 250 years old, had been reclaimed from an old Mexican hacienda but hadn’t been used in decades. “I purchased it from a dealer’s private collection and stored it for more than 25 years,” Quiros says.
Opposite the staircase, a pair of art nouveau chairs have been lovingly reupholstered in cowhide and fitted with chinchilla pillows made from retired fur coats. Gracing the floor is a true zebra rug, one of many skins and trophies Quiros’ father acquired on safari in Africa.
Immediately past the foyer, the main level opens to two distinct areas that are connected by an immense three-sided stone fireplace. To the left is the great room. Constructed in a hexagonal pattern, the room’s enormous windows create a stunning diorama of the rugged mountain peaks that enshrine the valley below.
The interior windows are framed by tall columns of dry-stacked rock, and from the top of the columns, rugged beams rise toward the ceiling before bending gracefully to support heavy wooden trusses. In the center hangs a singularly impressive chandelier.
“I had an idea for the chandelier, and asked Vernon to trust me,” Quiros says. Using her drawing, Leslie worked with an electrician and iron artisan to infuse hanging pods of light within a sculpture of natural antlers.
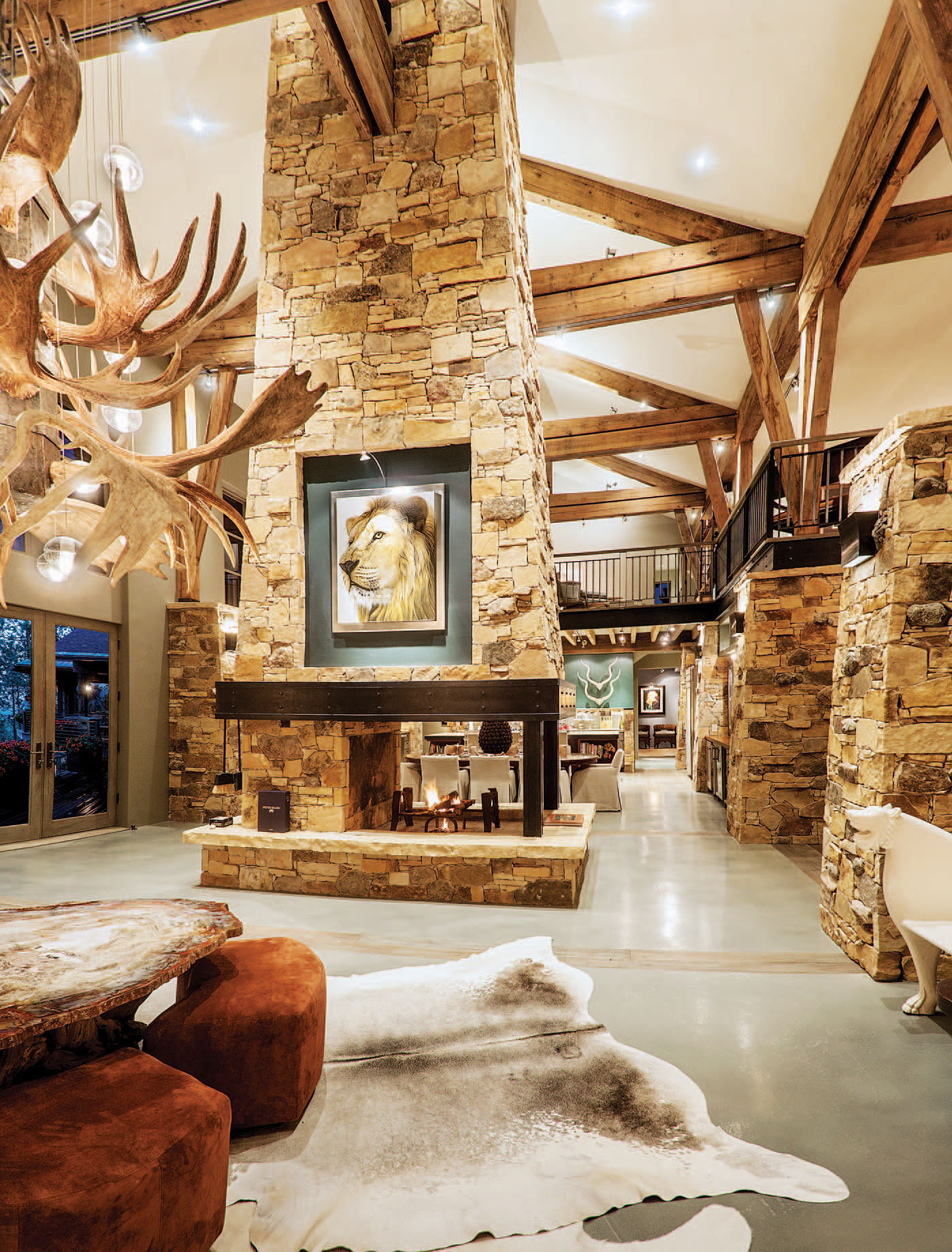
Keeping with the earth palette and organic materials, beneath the chandelier Quiros placed a 5-foot slab of petrified wood on top of a cypress tree trunk to use as a game table. The ancient stone with its variegated colors was unlike anything the interior designer had ever seen. “It was 16 million years in the making, and it belongs in this space,” she says. Pumpkin-colored plush stools, which can be tucked underneath, add a modern element without distracting from the stunning table or the chandelier above.
Natural hides on the concrete floor, such as the zebra hide in the entryway, and art, like the lion painting hanging on the fireplace, speak to Quiros’ love of the natural world and her connection to Africa.
Opposite the great room, the dining area and kitchen beckon family and friends. Here, guests are encouraged to sit around the large concrete-topped island, sipping beverages while taking in the magnificent vistas. Deliberately void of upper cabinetry, the walls are meant to be a backdrop for both art and artifacts. One of the more distinctive displays is a pair of greater kudu ivories that stand out brilliantly against a velvety-blue wash.
Other expressions of nature are also cleverly incorporated into the kitchen’s design. The wall above the backsplash includes mounted limestone blocks with fossilized fish, and a fossilized stingray is embedded above the stovetop. “Everything here is real and natural,” Quiros says. “It’s earthy, yet elegant.”
That connection to the natural realm extends to the outdoor living space. Protected on three sides and covered, the open-air backyard kitchen is framed with reclaimed wood and dry-stacked stone, and blue slate on the floor adds a polished element to the rustic vibe. Although mountain nights can be cold, the space is kept toasty warm by the large Rumford-style fireplace and extra logs kept nearby.
“Everything I ever learned in architecture and design came together in this house,” Quiros notes, looking appreciatively at the home she lovingly crafted. “The ideas I had stored, the furnishings I collected — it’s all here in a wonderful place to be.”
Resources
Charles Travis, AIA, Chas Architects, Austin, Texas , 512.476.1007
Reynolds Ash + Associates, Pagosa Springs, Colorado, 970.264.6884,
Custom Homes by Vernon Leslie, Pagosa Springs, Colorado, 970.731.5386
Charlotte Carothers Interiors, Austin, Texas, 512.914.1884
El Paso Import Company, El Paso, Texas, 888.999.3773
From the October 2015 issue.



