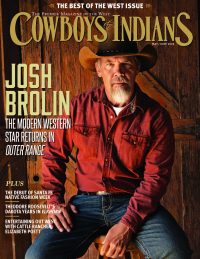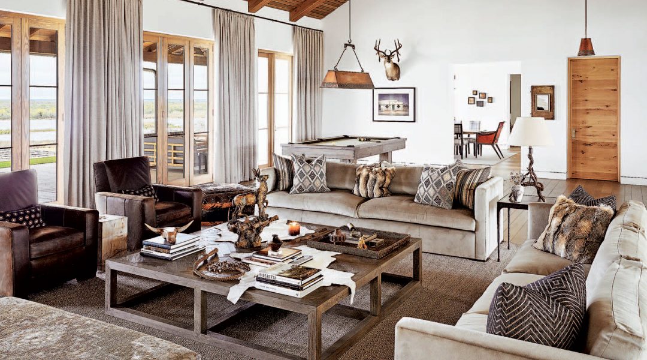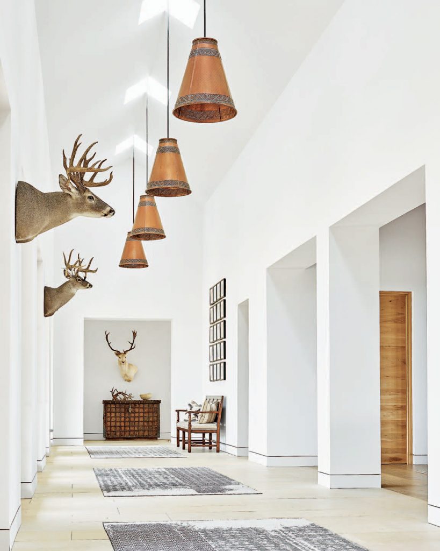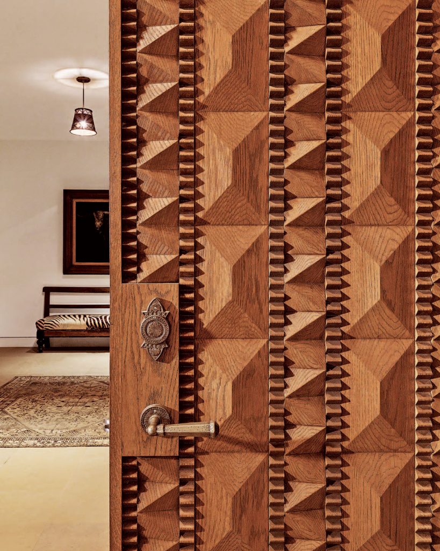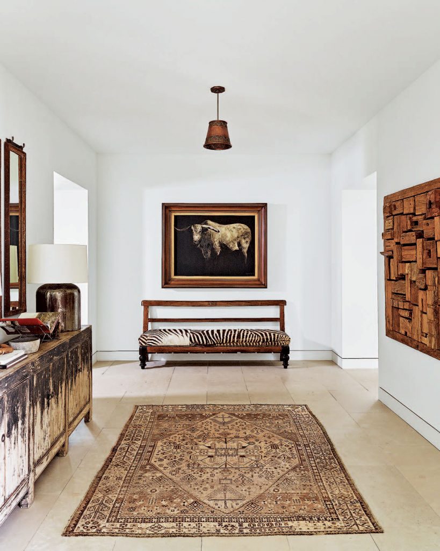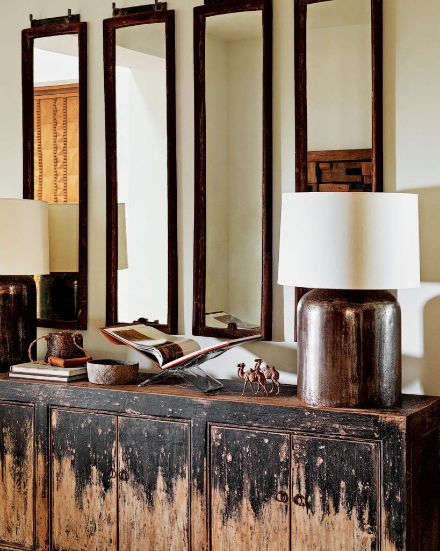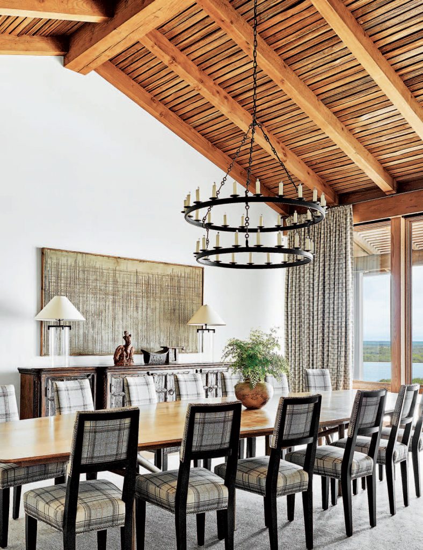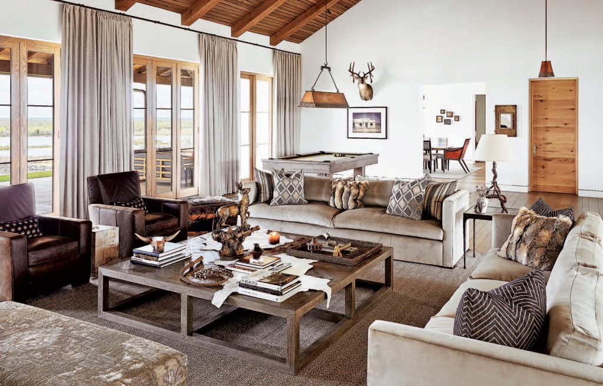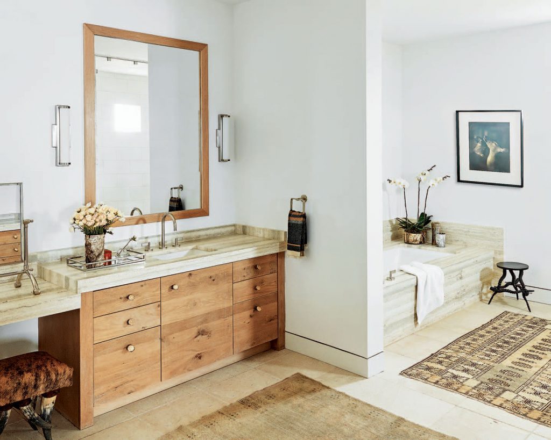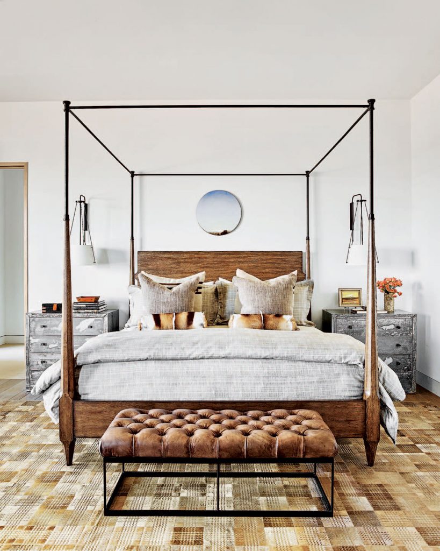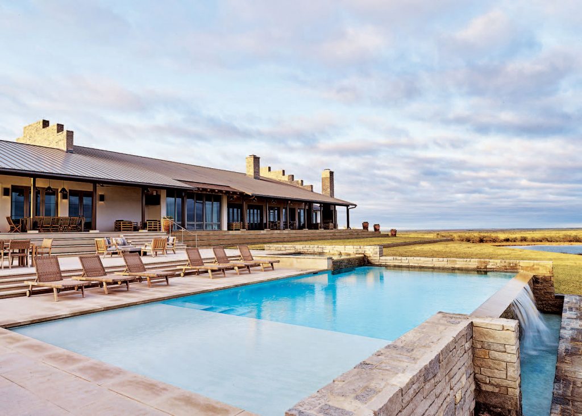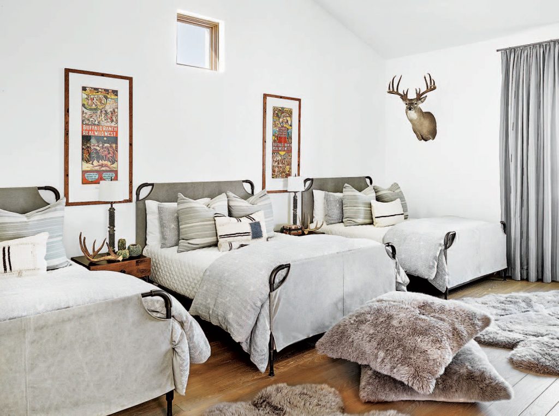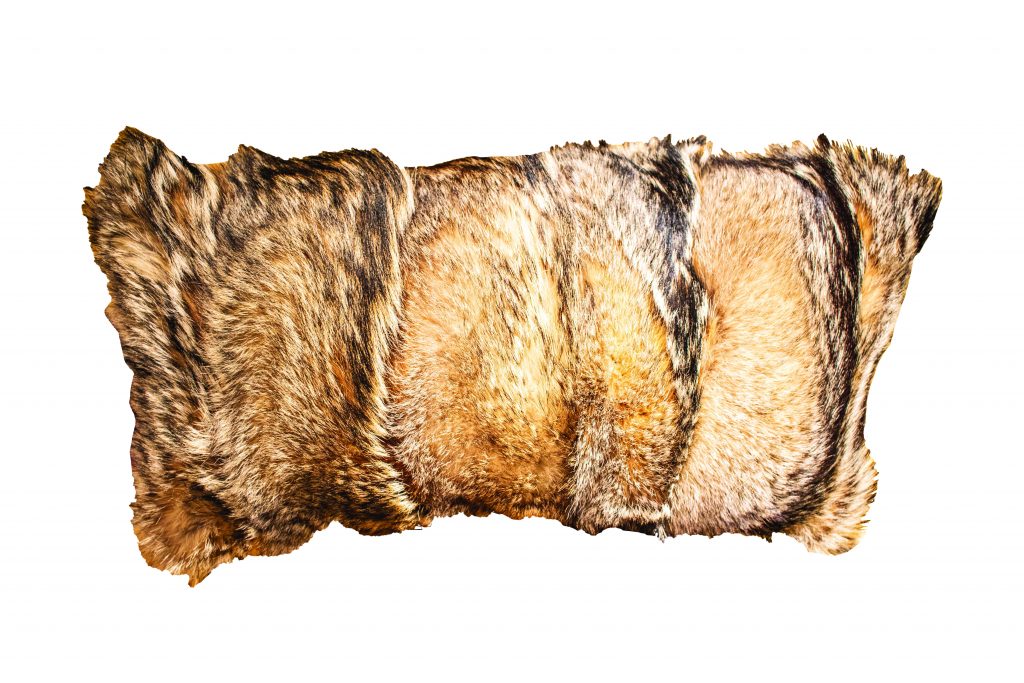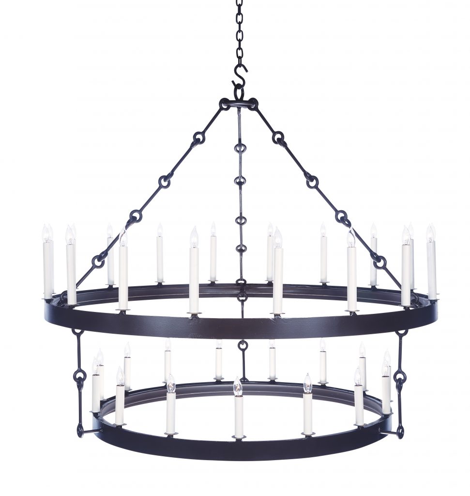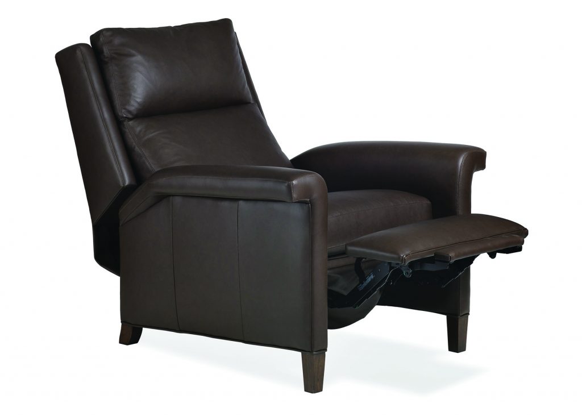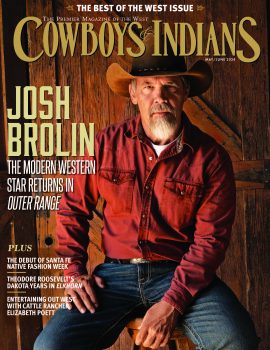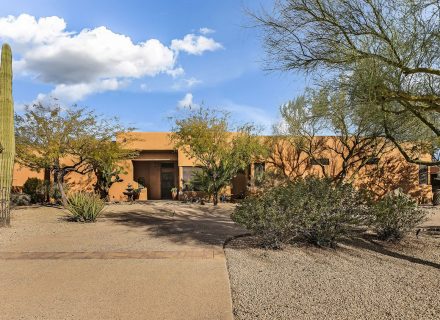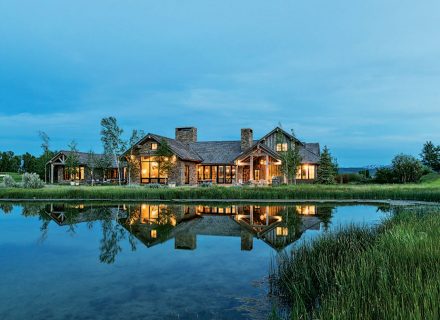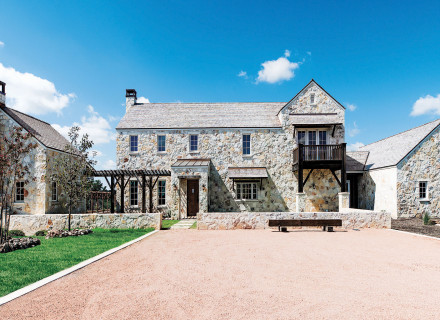A sprawling family compound in South Texas puts a sophisticated twist on the traditional hunting lodge.
When you think of a typical hunting lodge, words like “elegant” and “refined” don’t often come to mind. But when the team at Austin’s Mark Ashby Design got the call to design the interiors of an 18,000-square-foot ranch house for a family of hunters and outdoor enthusiasts, the designers weren’t interested in doing what was typical. The extended family’s home away from home — which sits on a vast piece of property in a remote area of South Texas and was designed by San Antonio architecture firm Ford, Powell & Carson—had to be sturdy and durable, but it also needed to be beautiful and comfortable.
To that end, senior designer and creative director Anne Grandinetti chose luxurious fabrics, finishes, and furniture that could also stand up to the wear and tear brought on by muddy boots, pets, and energetic grandkids. “Nothing could be too delicate or precious, but everything is sophisticated,” she says of the home’s interiors, which feature custom-built furnishings, antique rugs, and vintage pieces she sourced from places such as Round Top, Texas, and Santa Fe.
The designers were also careful to avoid dark colors and oversize décor — an effort that accomplished two goals at once. “We wanted to keep it crisp and clean and bright and show off the views and the landscape,” says Grandinetti. “And there are so many architectural details that this house features — another reason not to cover it up with heavy paint colors and finishes.” See how the architects and interior designers completed this masterful collaboration.
Hall Pass
“The most impactful feature is the 100-foot hallway,” says Grandinetti. “I love how grand it is without being ostentatious. It’s welcoming and approachable while creating a wow moment as soon as one enters the space.” The custom copper light fixtures lining the hall were designed by Ford, Powell & Carson and made by master craftsman Gregorio Rebollar of San Antonio.
Open Door Policy
The architects commissioned Travis Millwork of San Antonio to create the custom front door, which is hand-carved from Douglas fir and outfitted with white bronze hardware from Rocky Mountain Hardware.
Wide Open Spaces
“It’s big, it’s open, and it can take a beating,” Grandinetti says of the hardworking kitchen, which features low-maintenance Lueders limestone flooring and a rustic reclaimed wood farm table. Simple metal chairs provide seating for a crowd, and custom copper pendants illuminate the space. The mesquite-topped island is painted a custom color known as “O’Neil Ford,” an homage to Ford, Powell & Carson’s legendary founder. 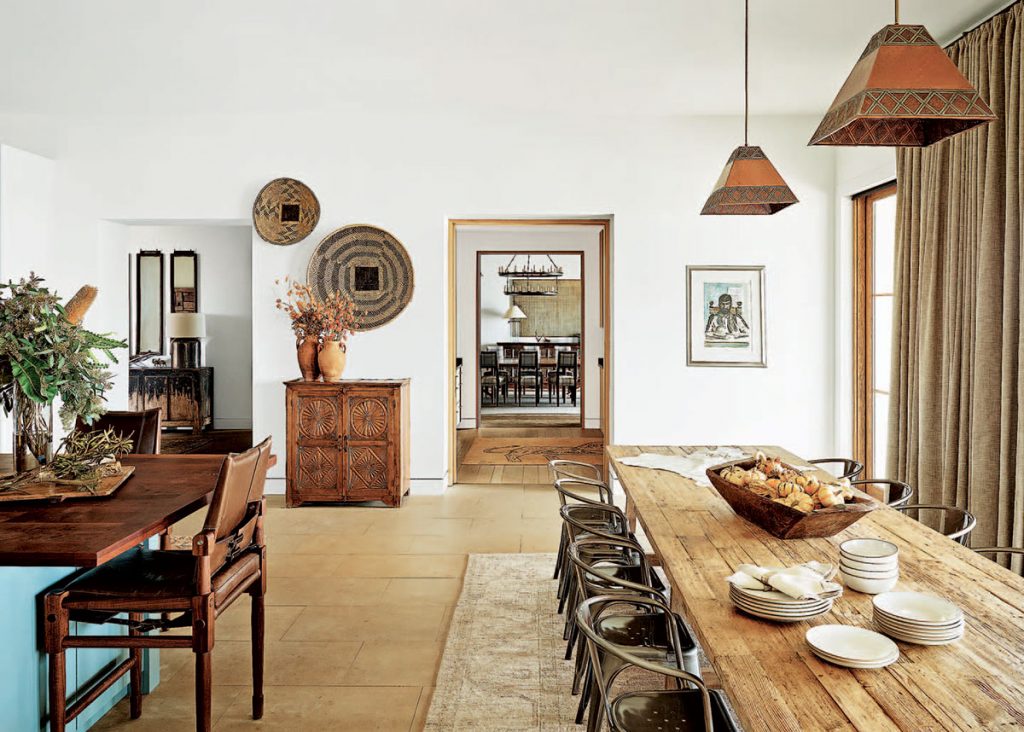
Special Touches
An antique rug from Black Sheep Unique in Austin adds warmth to the Lueders limestone floor in the entry, which also houses a vintage bench featuring a hand-carved logo of the ranch. “This was the very first piece of furniture that we found,” says Grandinetti. “It had two of the ranch’s initials already carved in it, and we added the third to complete the ranch name.” A weathered cabinet brings rustic charm to the space.
Dining in Style
The ceiling in the dining room reaches more than 15 feet and is covered with cedar grape stakes and Douglas fir beams. Taking center stage in the room is the 15-foot dining table made by Austin’s Kartwheel Studio. “We love the custom dining table that seats 16 people,” says the homeowner. “The designers created a custom shape that widens in the center, allowing all guests to easily see each other and making for more inclusive conversation.”
A Place to Gather
“It’s too hard to pick a favorite room,” says the homeowner, “so our favorite would be anywhere the family is currently gathered.” A lot of the time, that gathering happens in the living room, which offers plenty of cozy seating options, including sofas upholstered in indoor-outdoor Great Plains fabric by Holly Hunt and a pair of leather recliners. “We wanted it to be elegant and refined but very durable,” Grandinetti says of the space.
Neutral Zone
The homeowners’ bedroom exhibits the same neutral palette on view throughout the rest of the house. Springbok hide bolsters on the wood-and-iron canopy bed and a custom cowhide plaid rug beneath are subtle nods to the hunting lodge theme. “We wanted to sprinkle it in, not overdo it,” Grandinetti says. “Just little touches where it made sense.” Keeping in line with the home’s soft, earthy tones, the bathroom features a white oak vanity topped with Ocean Blue travertine, the same material that surrounds the tub.
Pool With a View
A typical day on the property might find various family members relaxing by the swimming pool, fishing in the private 23-acre lake, or “cruising the ranch on side-by-sides,” says the homeowner. A covered porch — another popular hangout spot — stretches the length of the single-story structure.
The Big Sleepover
The grandkids like to pile up in the bunk room, which features colorful vintage art on the walls and a trio of camp-style iron beds with heavy-duty canvas slipcovers. Adding to the room’s playful vibe, the bedside lamps are made of old drill bit pieces.
Get The Look
DESIGN DETAILS
Architecture: Ford, Powell & Carson, fpcarch.com
Builder: Guido Construction, guidoconstruction.com
Interior Design: Mark Ashby Design, markashbydesign.com
Landscape Architecture: Thomas Bradley & Associates
Pool Builder: Keith Zars Pools, keithzarspools.com
Photography: (Get The Look images) Courtesy vendors; (all other images) Clay Grier
From our May/June 2021 issue



