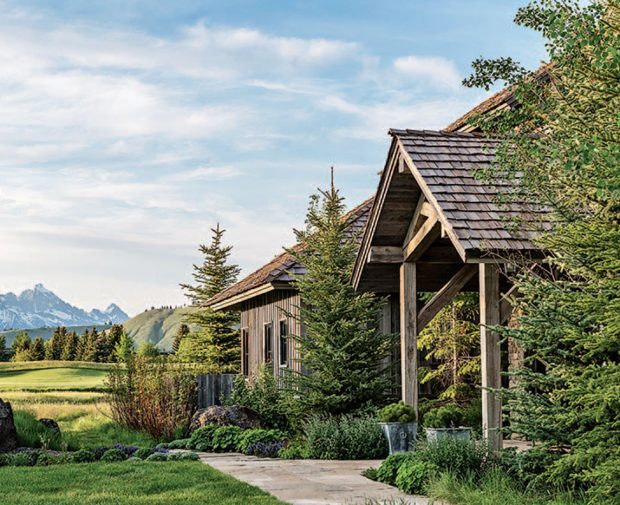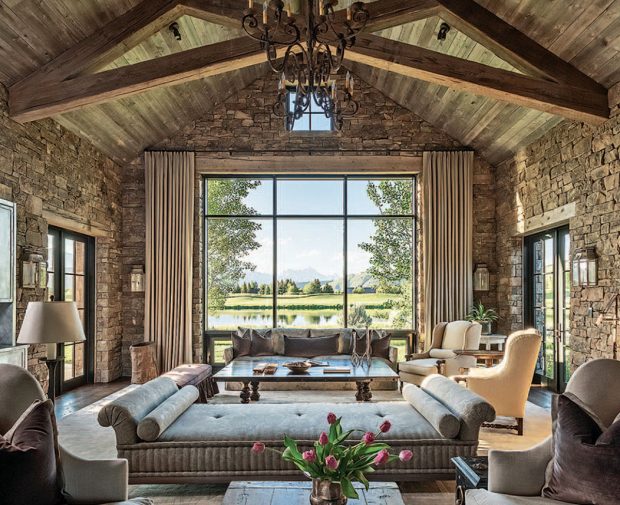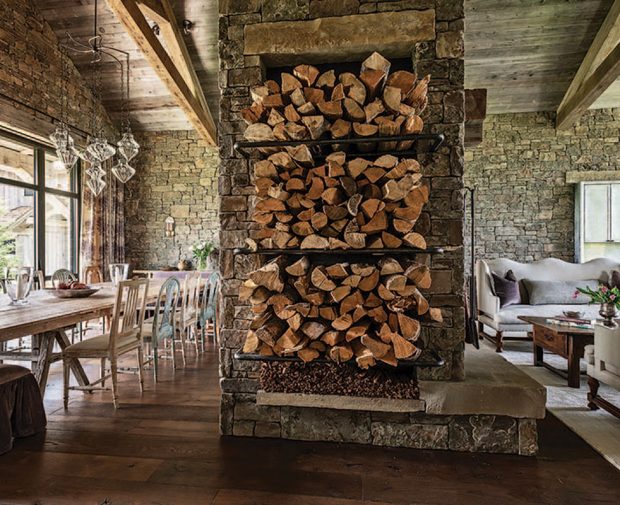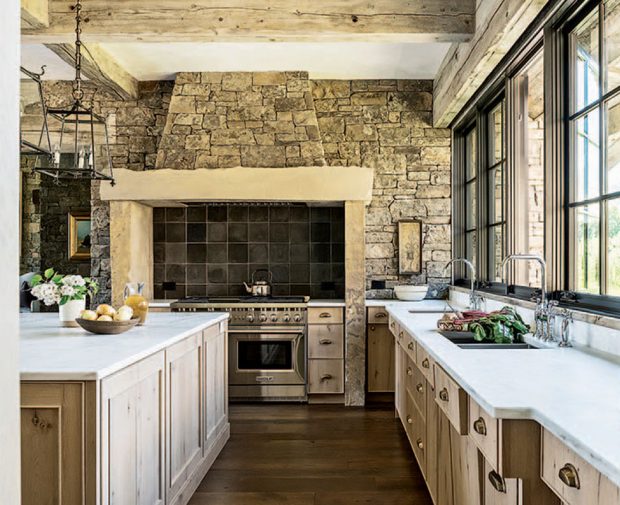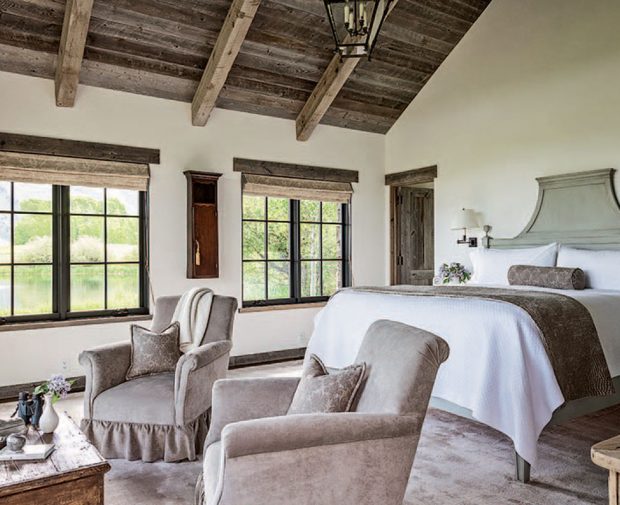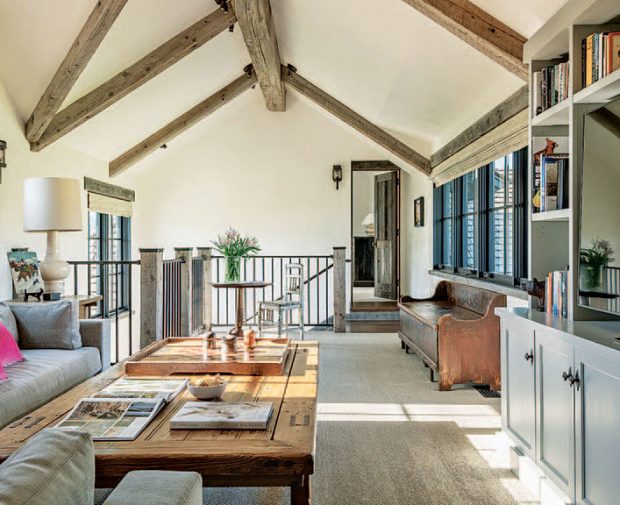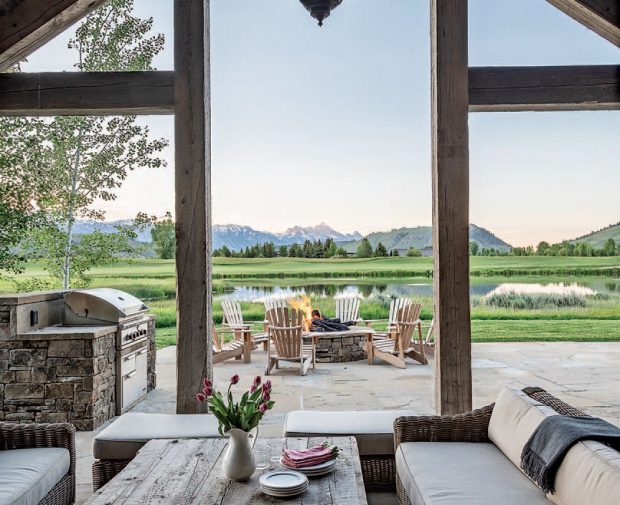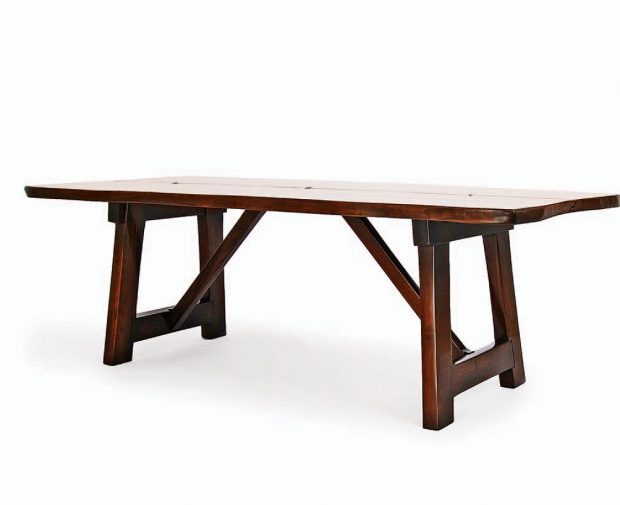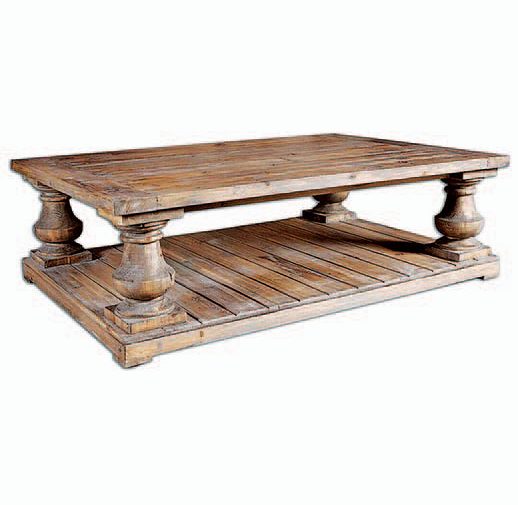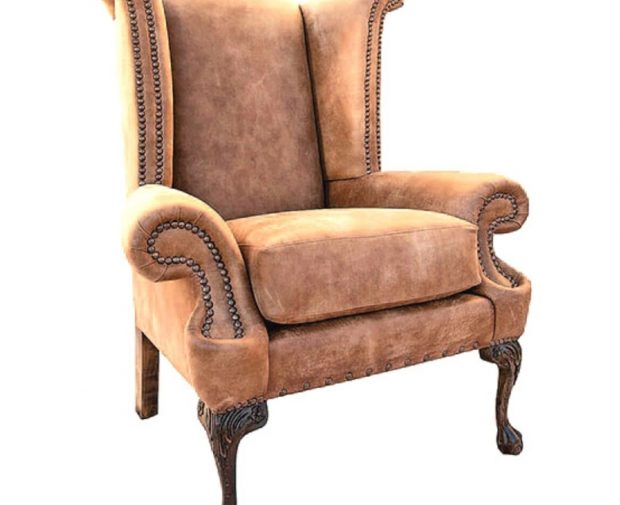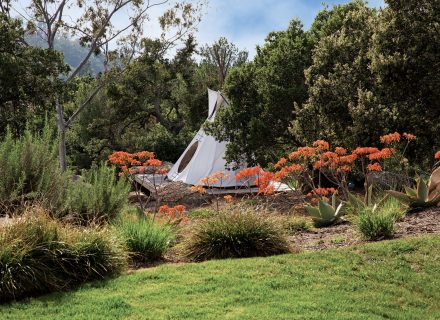European antiques and reclaimed materials add time-honored tradition to a new house outside Jackson, Wyoming.
For a Chicago-area couple who are active hikers, fly fishers, and skiers, their vacation home on the outskirts of Jackson, Wyoming, was a fine place to visit. But when they decided to make the mountain town their new home base after they retired, they realized they needed a house that was designed just for them, a place where they could actually live instead of just pop in for summers and holidays. “We needed it to be larger than our previous house,” says the wife, “but wanted all the spaces to be sized so they were comfortable and livable.” To make their dream house a reality, the couple enlisted Paul Bertelli and Jake Scott of JLF Architects, then hired Tayloe Piggott and John Thorkildsen to handle the interior design. The result is a 6,500-square-foot alpine abode that’s simultaneously rustic and refined. Throughout the custom-built house, plush furnishings and soft tones counterbalance the reclaimed wood and rough stone in the architecture. Creating an ideal mix was also key in the floor plan, which offers plenty of private space for the homeowners, as well as abundant gathering areas for visiting friends and family.
Timeless Style
For the exterior of the house, the architects chose a classic mix of materials sourced from the surrounding area, including reclaimed snow fence siding and Montana moss rock, both of which they carried over into the interior as well. “We were trying to use a lot of old materials to make it look like this building has been there for ages,” says Scott.
Room With A View
“Our favorite room is the living room,” says the homeowner. “In addition to being a beautiful space with spectacular views of the Tetons, it so easily and comfortably welcomes a crowd.” To make the oversize room feel more intimate and to soften the tall timber ceiling and stone walls, Piggott and Thorkildsen created multiple conversation areas, populated with comfy seating upholstered in soft linens and velvets. “The lighting was a big part of the living room, too,” says Piggott. “The sconces that we put all around the walls give the room a really beautiful ambient light.”
Old Meets New
In the dining room, a custom glass chandelier illuminates an antique grape-harvesting table originally from a farmhouse in France. Flanked by mismatched antique chairs and bookended by ruffled velvet benches, the massive table can seat up to 20 people. “It’s very rustic, so it fits our no-fuss lifestyle,” says the homeowner. “More importantly, it is large enough that no matter the size of our gathering, everyone has a seat at the table.”
Perfect Balance
White marble countertops and pickled oak cabinets help brighten up the kitchen, which features reclaimed wood on the ceiling and floor, Montana moss rock on the walls, and reclaimed black tiles behind the Wolf range. The architects used large slabs of sandstone to create an alcove for the cooking station, and the island was designed with hidden storage to make it feel more like a piece of furniture.
All The Frills
Ruffles are a recurring theme throughout the house, including in the serene owners’ suite, where two antique chairs sport new upholstery and ruffled skirts.
Lounge Act
To keep things cozy in the airy upstairs sitting area, the designers opted for a neutral L-shaped sofa layered with cheerful throw pillows in the homeowner’s favorite color.
Sitting Pretty
From the covered porch, the homeowners and their guests can take in views of the nearby pond and the Teton Range in the distance. As with the home’s other common spaces, the outdoor room offers plentiful and comfortable seating.
Get The Old World Charm Look
Cedar River Trestle Table (contact for price), robertseliger.com
Marc Coffee Table ($1,200), runyonsfinefurniture.com
Sabastian Suela Chair ($2,995), adobeinteriors.com
Photography: Courtesy JLF Architects, Audrey Hall, (Get The Look) Images Courtesy vendors







