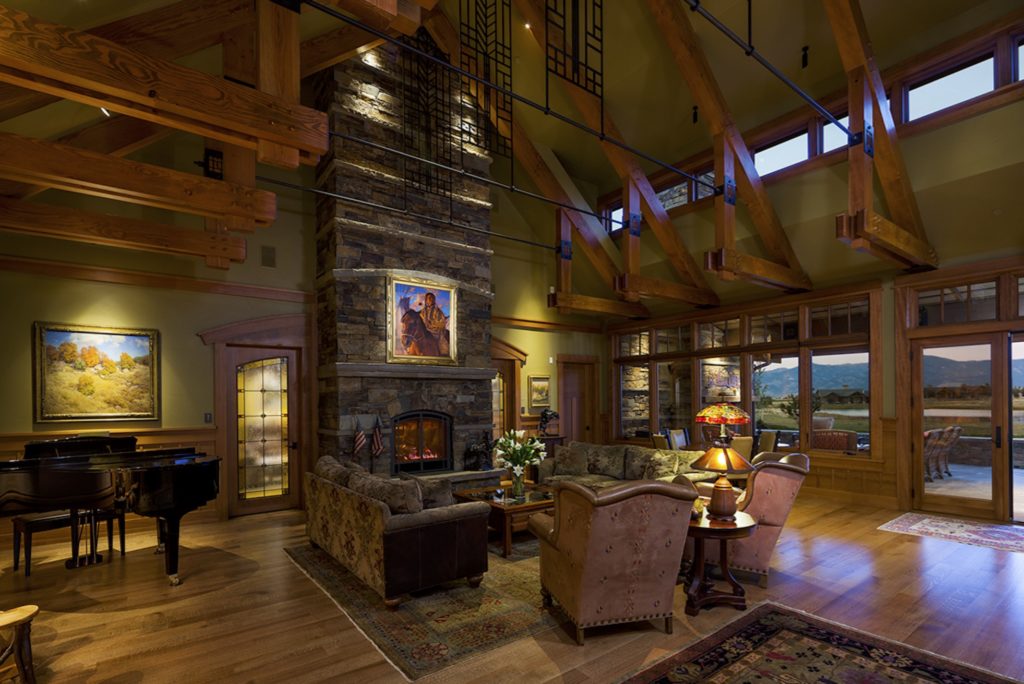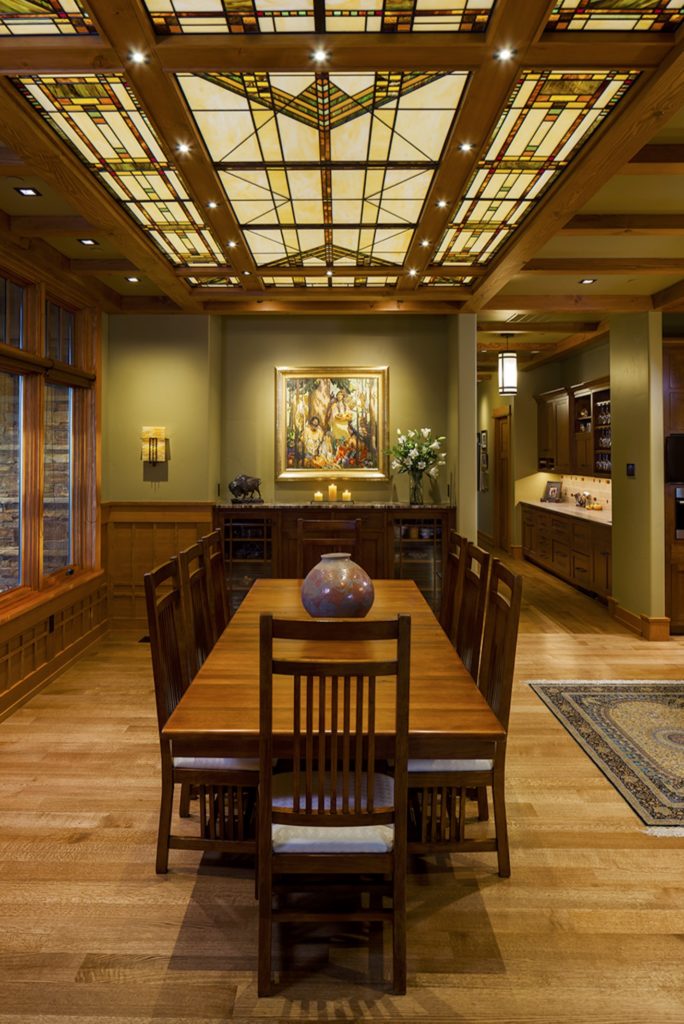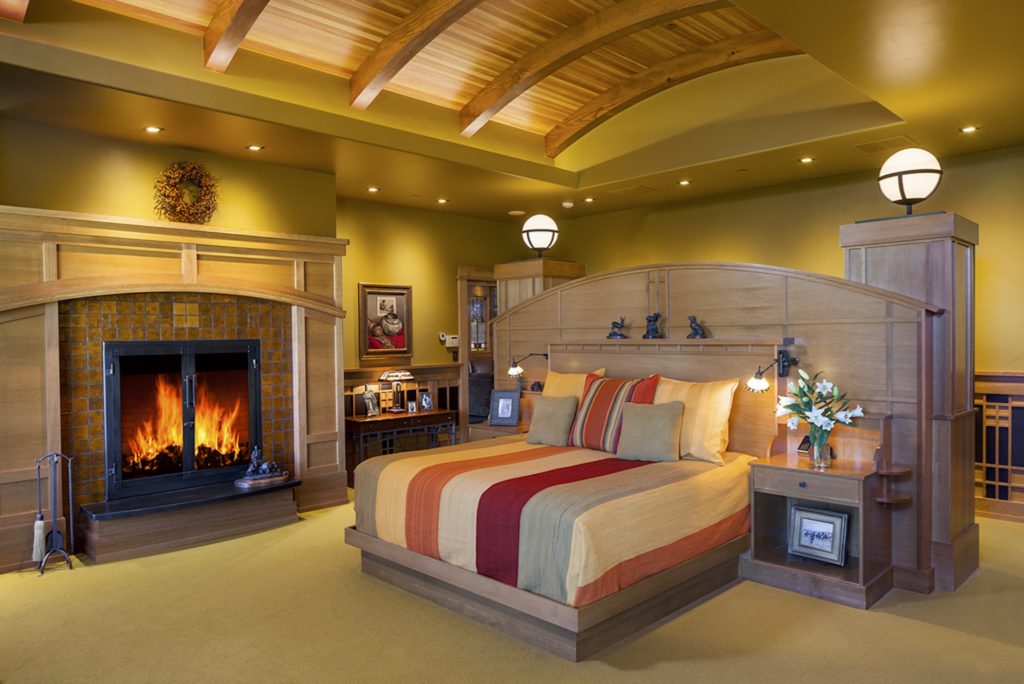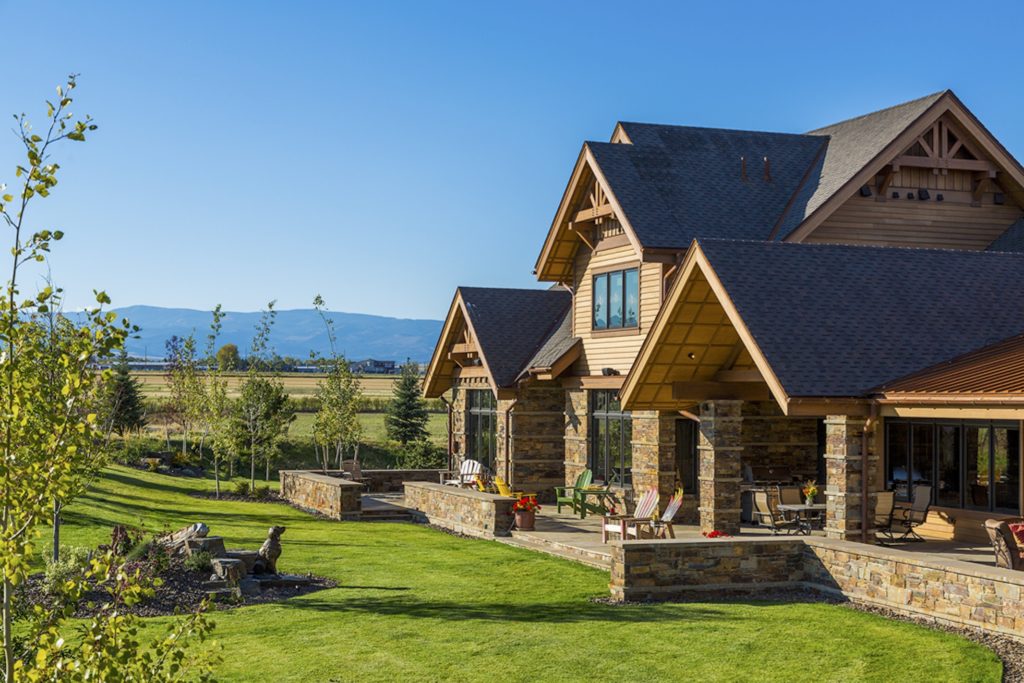Together with a local architect and builder, a Bozeman, Montana-based couple designs their mountain-view home in the architectural style of Frank Lloyd Wright.
When it came time to build their dream home in the private Black Bull Golf Community of Bozeman, Montana, a Midwest couple turned to one main design inspiration: Frank Lloyd Wright. The husband and wife, who wished to remain anonymous, enlisted Bozeman-based architect Frank Cikan of Cikan Architects to design their 11,000-square-foot home.
“After building several homes and living in many others, we had accumulated a good vision of the types of living spaces we wanted,” explains the wife. “We shared this with our architect, as well as an admiration of the Frank Lloyd Wright Prairie style and a desire for a warm, timeless, not-too-trendy, comfortable home. Frank [Cikan] came up with the vision, combining all those elements and making it look like it belonged here in Montana as well as incorporating some outstanding details we could have never imagined.”

The couple, originally from Iowa and South Dakota, built their first vacation home in the area in 1995 and have lived in Bozeman full time for the past 14 years.
“The flatlands of the Midwest do not compare to the beauty of the mountains, and that, along with the great feel of this active, growing university community [Bozeman is home to Montana State University], makes it hard to imagine living anywhere else,” the wife adds. “We also enjoy the nicer climate in both summer and winter, so we decided to build our final home in the Black Bull community.”
For the project, Cikan enlisted local team Howard and Wesley Mills of Yellowstone Custom Country Homes to help with the design, which was not without its challenges. “The home is 132 feet long, and all aspects of the house — whether it be windows, doors, lines in the masonry, or patterns in stained glass to trim in the wainscot or trim in the soffit and ceiling — needed to be mathematically laid out to keep perfect lines and symmetry,” Wesley Mills says. “For the finish to be perfect, we had to plan for it when we put the foundation in the ground. The scale presented challenges, too. For the great room, we had to build custom timber trusses that were 32 feet long, 14 feet 6 inches tall, and weighed more than 1,800 pounds in the middle of the winter. We had to build them in our shop off-site and transport them 10 miles to the site. With each challenge, the team of architects and craftsmen rose to the challenge, which gave us all pride in the home that was being built.”

With design advice from Cikan as well as input from various flooring, cabinet, and lighting designers, the wife took on the role of interior designer.
“I had a pretty good idea of what I wanted, and by articulating it to those professionals, they could offer me some great choices,” she adds. “And it was fun to put them all together.”
She chose artwork such as Push Comes to Shove by bronze artist Tim Shinabarger and an oil painting by California landscape artist Tim Solliday that hangs above the built-in buffet in the dining room. No detail was overlooked. Stone was sourced from northwestern Montana, stained glass was designed by local Bozeman artisan David Fjeld, cherry cabinetry was procured from Pennsylvania, and the Douglas fir timbers, decorative trim, and cedar siding were culled from the Oregon coast.

In addition, a tree of life motif is woven throughout the house, including on the dining room ceiling, a divider wall in the kitchen, and the Wright-inspired headboard wall in the master bedroom.
“The finishes in this home, including timber framing, interior finish details, stone and tile, doors and interior trim, stained glass, and coffered ceilings, are all part of what make this home so special,” says Mills, who lists the continuity of arch-shaped features in the master suite as a prime example. “The arched ceiling is carried [on] in the arched headboard on the custom bed, which is carried [on] in the arched mantel and hearth.”

The attention to detail extends to the exterior design, which includes a 2,000-square-foot outdoor patio, fashioned from locally sourced Frontier stone, that showcases a Wright-inspired stone fireplace. Mere miles away from the base of the Bridger Mountains, the patio overlooks pine trees and a pond before the backdrop of the mountainside.
“Now that the landscaping has matured, it looks as if the home has always been there, perfectly blended into the Montana landscape,” Mills says. “The most satisfying aspect of this home to us was the level of craftsmanship we were allowed to practice, and knowing that the owners were happy with our efforts. This has truly become home to them.”

Resources
Frank Cikan
Cikan Architects | Bozeman, Montana
406.586.3624 | cikanarchitects.com
Howard and Wesley Mills
Yellowstone Custom Country Homes | Bozeman, Montana, and Alder, Montana
406.581.0894 or 406.842.5068 | yellowstonecustomcountryhomes.com
From the November/December 2017 issue.
More Home Interiors:
Wide Open Spaces
The Secrets of Great Design
No Place Like Home













