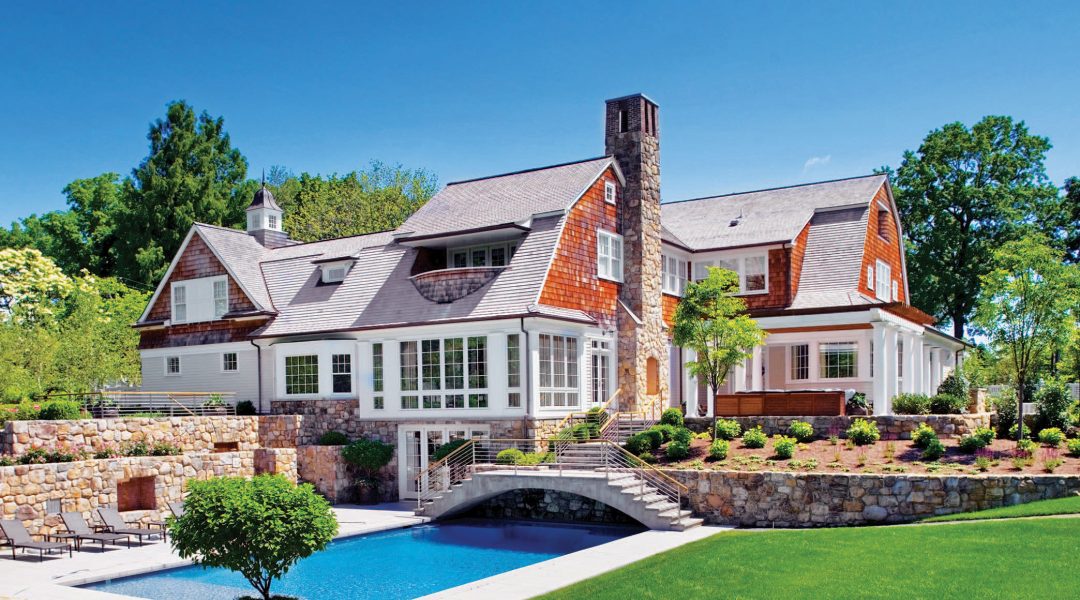From coast to coast, farmhouses are getting modern face-lifts — inside and out.
There is something inherently charming about the American farmhouse. Simple in design, these iconic homesteads appear to be suspended in time. And they each tell a remarkable story.
The earliest of these dwellings were rooted in function. Size was dictated by need; a single room was sufficient for a young couple just starting out. But it took a family to run a farm, and, as children arrived, the house expanded. A small wing might be added to the back or dormers installed in the attic. Farmers weren’t concerned with aesthetics: Rooflines didn’t need to align; materials didn’t need to match.
Despite the hodgepodge approach, these early homesteads began to take on a defined appearance. Typified by large covered porches, side gables, and shed dormers, they had recognizable character. Yet the farmhouse represents much more than a stylized structure. Woven into the vernacular architecture are a marriage to the land and the hallmarks of industriousness and independence of temperament.
From the East Coast to the West, the farmhouse is finding favor in new and renovated forms. Although each interpretation is unique, all offer the same no-fuss appeal, with a fresh- lemonade-on-the-porch welcome.
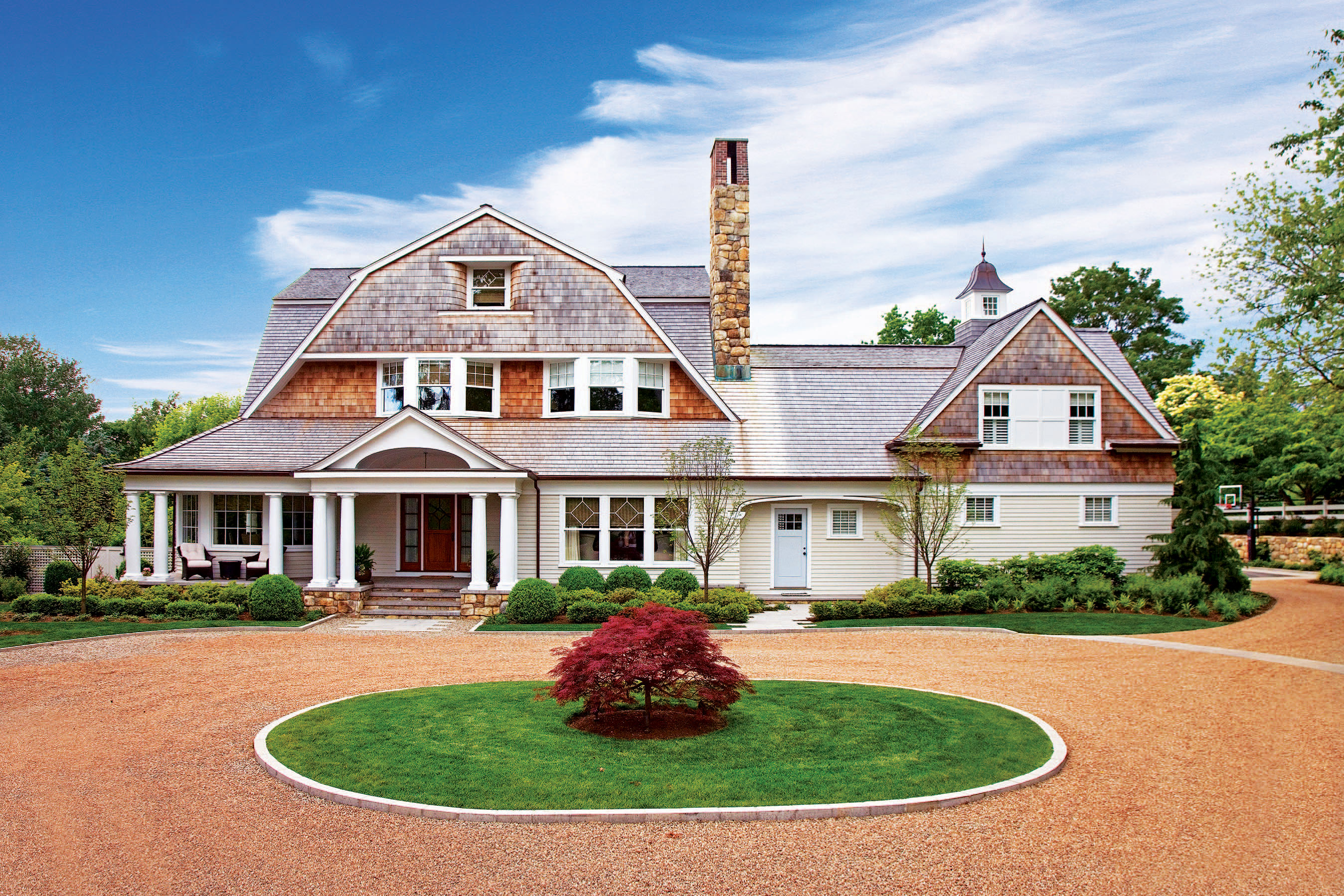
Country Classic
Westport, Connecticut
One does not have to grow up on a farm to feel the draw of this quintessentially American way of life. A drive along the country’s rural byways reveals countless farmsteads protected by hedgerows, tidy and welcoming, a symbol of simpler times and the value of tradition.
On one such drive, after years of living and working in the city, the owner discovered this property in bucolic Connecticut surrounded by older homes. After purchasing the land, he enlisted architect Paulo Vicente to develop plans for a spacious home that could accommodate a large extended family. The trick? The house needed to look as though it had always been part of the neighborhood.
Vicente designed the home to look like a series of structures, breaking up the volume with smaller units so that a person driving past wouldn’t see the entire home all at once. He also added a variety of transitional spaces, such as large covered porches and tiered outdoor living areas that eventually wind their way back to a pool with an arched stone bridge.
Varying rooflines accented by a cupola, fireplace, and shed dormers also help to break down the scale and give the home character that appears to have been created organically over time. Materials shift from painted clapboard siding and windows with diamond-shaped panes of glass on the first floor to a more rustic second, with a gambrel-style roof and weathered cedar shingles.
The overall effect? That of a rustic seaside farm, where you can escape with a good book and a cup of tea on the veranda — until it’s time to feed the chickens.
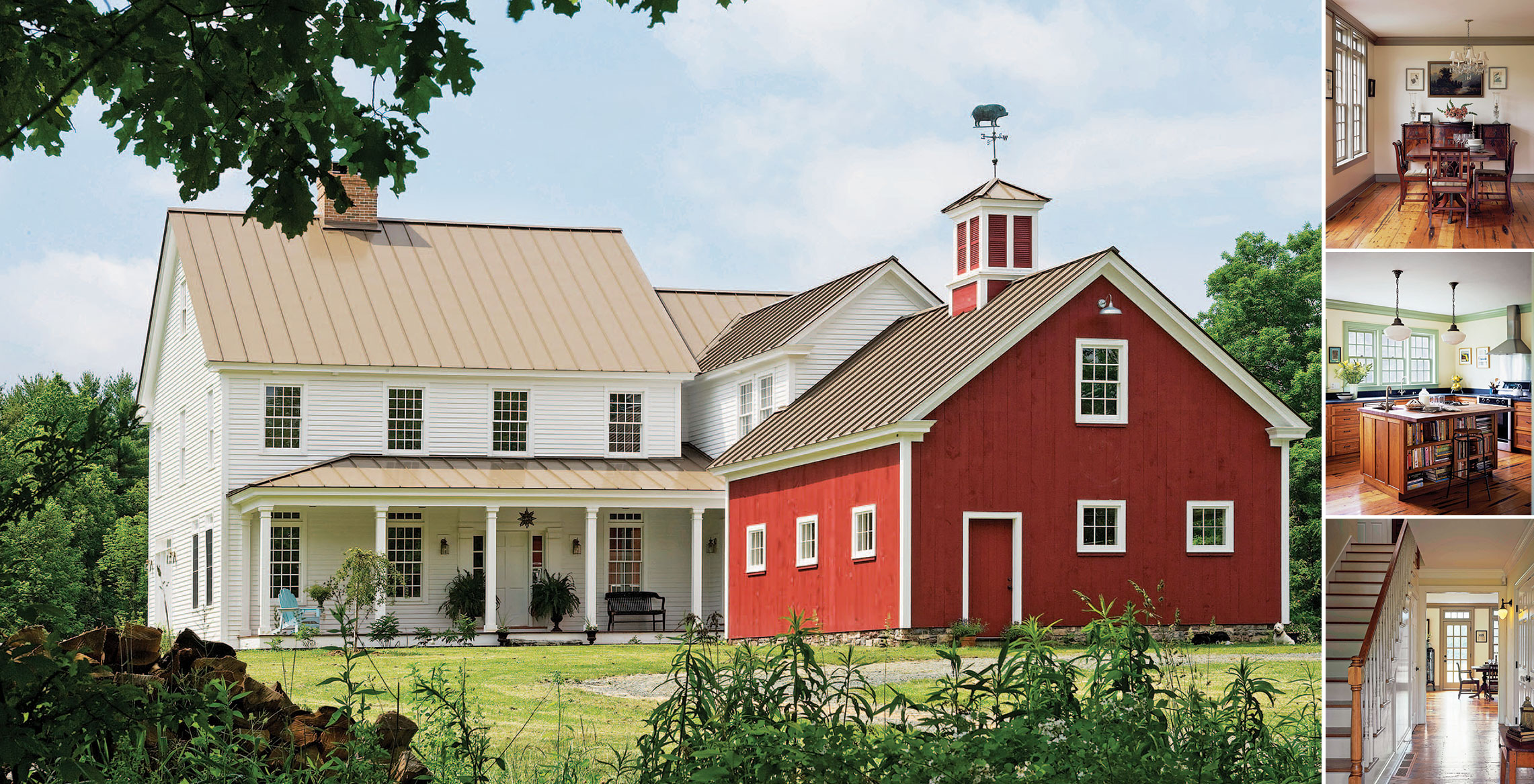
Upstate Utopia
New York
This lovely farmhouse in upstate New York was originally drafted as a Northeast Federal-style home, but the current owners wanted more square footage, outdoor living space, and a barn. Specializing in homes based on accurate historic design, regional architect Mike Connor was able to deliver — not only by building out the house to make it more spacious but also by adding a covered porch and an attached barn. Connecting the barn to the main house is a common practice in New England, where snow and icy temperatures can make trekking outside miserable.
In keeping with the period style, the home has 12-over-12 pane windows and white clapboard siding. The barn is clad with vertical siding in a traditional red, but solar panels on the rear roof add a distinctly modern — yet hidden — amenity.
Inside, the separation of the kitchen from the formal living and dining areas is a reflection of the formality of the post-colonial period. Traditionally, guests were kept away from the kitchen, where menial tasks of cooking and cleaning took place. This presented a challenge for the architect, who wanted the space to still feel open and connected. Connor chose to eliminate most of the upper cabinetry, opting instead for a roomy pantry. He also used honey-colored wide-plank pine throughout the main level to help unify the space and create flow.
Illuminated by natural sunlight, the golden glow of burnished wood harkens back to colonial times, when settlers first harvested heartwood pine from old-growth forests. What was once practical has been made beautiful in this modern design.
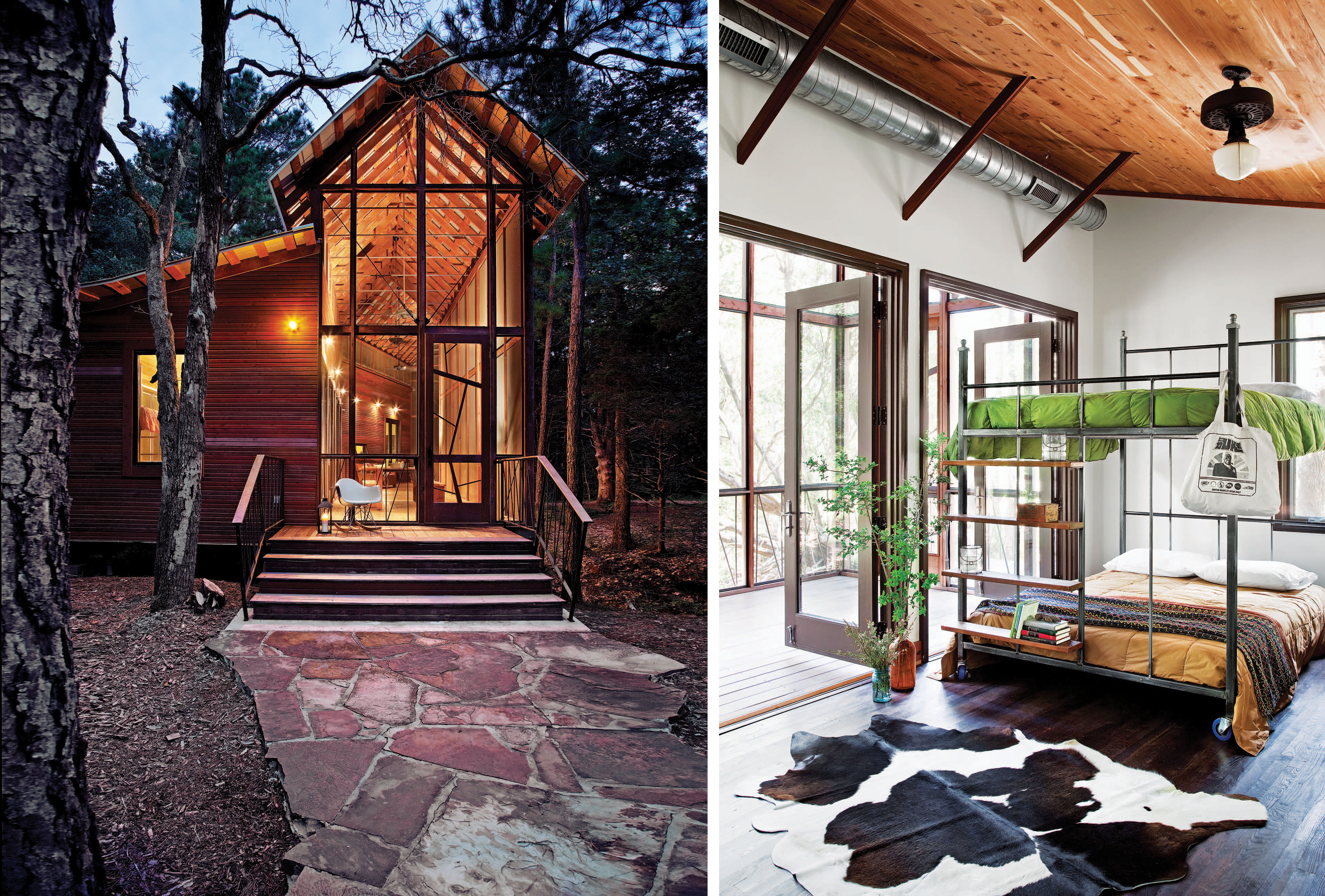
Lost Pines Bunkhouse
Bastrop, Texas
A thick pine forest near Bastrop State Park outside of Austin, Texas, is the backdrop for this unusual home. Built on pilings, the cedar and steel structure extends across a dry creek bed much like a bridge and bends slightly like a boomerang around existing old-growth pines.
To take full advantage of the natural setting, the design called for a massive screened porch to be the defining feature, spanning the length of the home and stretching from 14 to 16 feet in height. Enveloped inside is the long and narrow living space, with a bunk room on one end, a master suite on the other, and a kitchen and bathroom in between.
The doors to every room open to the screened porch, which serves as the main gathering place and can provide additional dining and sleeping space. In fact, the furniture and beds in the kids’ bunk room have rollers so they can easily be moved onto the porch. Because, given a choice, who doesn’t want to fall asleep to the scent of sage and the wail of coyotes, deep in the heart of Texas?
Henry Panton, Panton Architect, Austin, Texas.
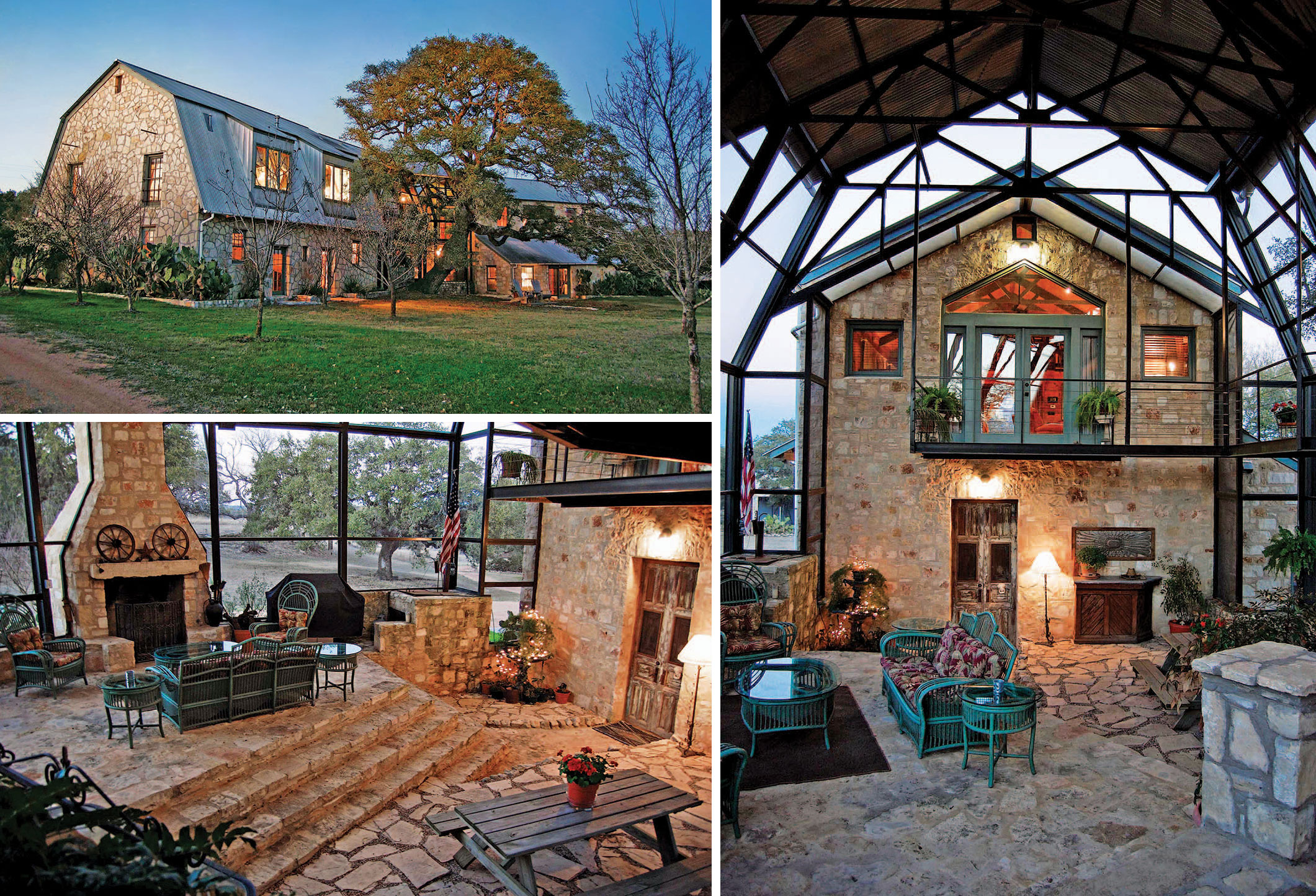
Hill Country Historic
Blanco, Texas
Historic buildings tell stories — and an abandoned two-story barn on a ranch near Austin had a most unusual tale. During the renovation, a bathroom was constructed in between the two main-floor bedrooms, and a tiny window was cut through the stone exterior to provide natural light. To the owners’ delight, the opening revealed a time capsule in the wall. It was a small wine bottle with pages from a notebook inside. Dated 1941, the handwritten pages described how the barn had been built from stone quarried from the property and transported by mules. “War in Europe is imminent,” the writer noted, before describing the family and other matters.
The journal became the subject of an article in the Blanco, Texas, newspaper — one week after the last remaining member of the original family passed away.
The stone barn was the genesis of a spectacular home. The new owners wanted to incorporate the historic building in the design, and they wanted to preserve the 300-year-old live oak tree that grew nearby. Architects Mike McElhaney and Robert Jackson crafted a brilliant plan. The existing barn was completely gutted and renovated, with two bedrooms and two baths occupying the main floor. A living room, kitchen, and formal dining area were mapped out for the space above. A newly constructed structure provides street-level garages plus offices and additional living space on the floor above.
The second building is also clad in stone, but the pattern of the rock is intentionally different, subtly denoting the historic from the new. It was also sited at a slight angle from the original barn, to which it’s connected by a two-story screened porch atrium that provides a stunning aesthetic.
That atrium is also cleverly designed to serve as a year-round outdoor living space. When the temperature climbs, the curved design draws breezes through, dissipating heat and humidity. In the winter, a massive two-story fireplace heats the brick and stone floor, radiating warmth for hours. No matter the season, a catwalk along the second story hugs the ancient live oak, giving it the playful feel of a treehouse.
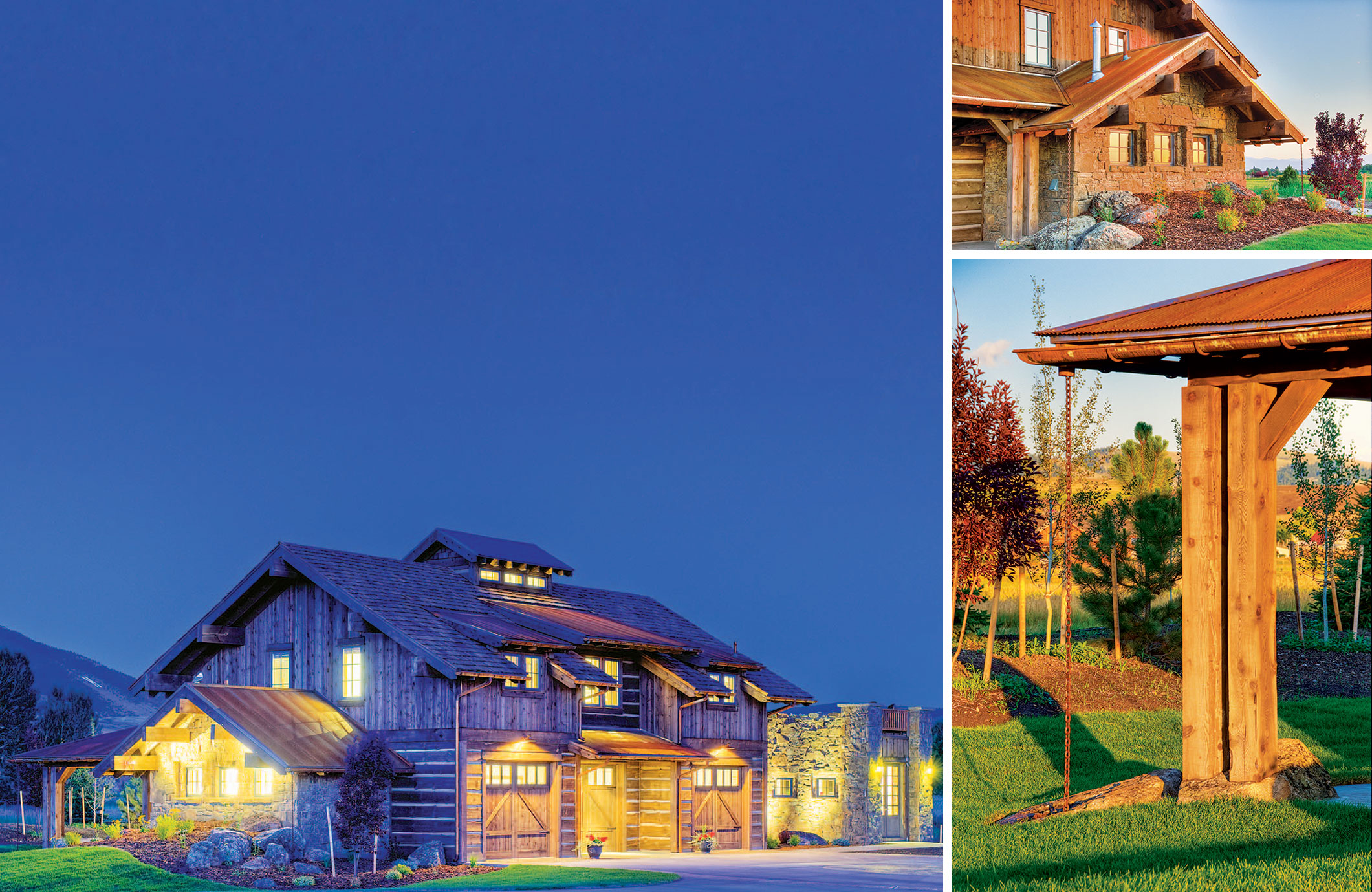
Rustic Retreat
Bozeman, Montana
To bring down the scale and infuse a sense of place in this large multiuse guesthouse outside of Bozeman, Montana, architect Robert L. Gilbert applied a rustic farm aesthetic. Like early settlers who built their homes over time, adding walls as needs changed, Gilbert started with a simple rectilinear form to house a three-car garage and large workshop. Then, he added multiple roof pitches with varied end gables and a rustic ranch-style wraparound porch.
Shed dormers on the second level provide additional ceiling height in the two-bedroom apartment that lies above. Gilbert then added a clerestory for extra light. Rather than featuring a traditional cupola as the peak, he bumped up the center of the roof and added small but strategically placed windows that allow natural light to flood the interior.
The exterior finishes are a deliberate mix of native materials: reclaimed barn wood, rough timbers, chinked logs. The rough stone and squared roof of the attached workshop are reminiscent of an old fort, while the sheet-metal roofing over the porch pays tribute to post-Civil War tin roofs. Viewed from all sides, it is like the Old West condensed — barn, ranch house, and frontier fort all rolled into one.
From the January 2016 issue.






